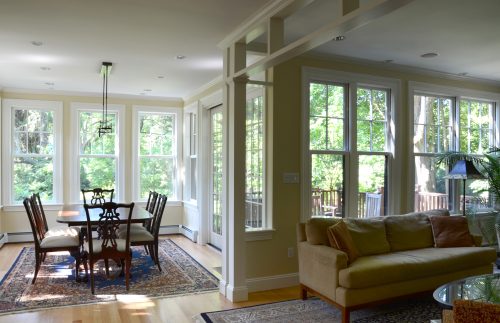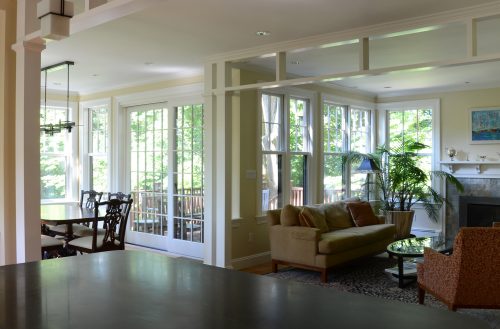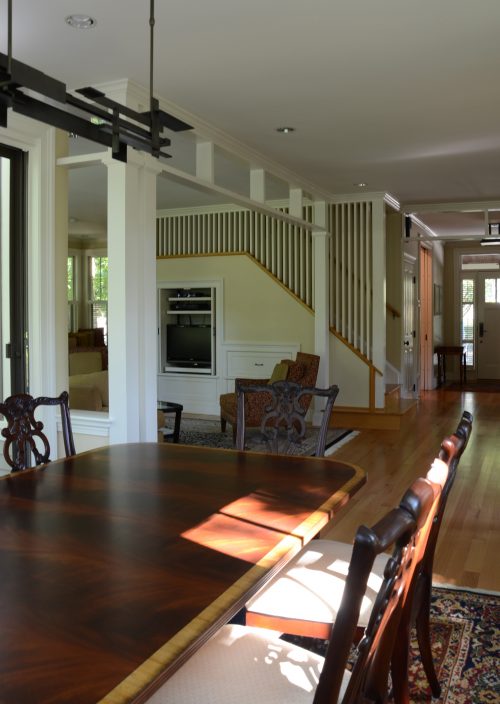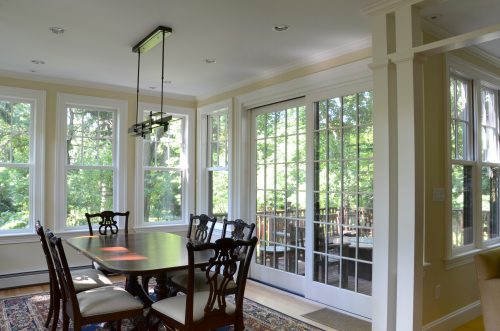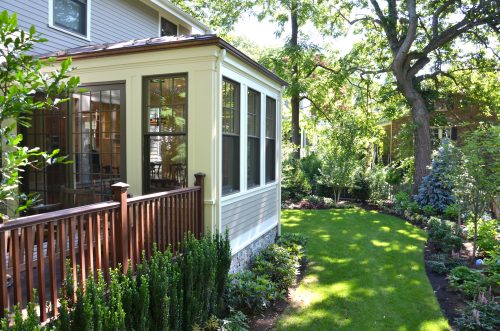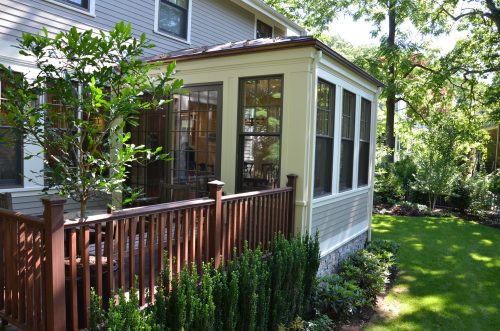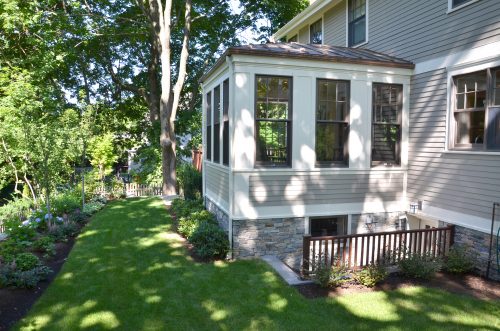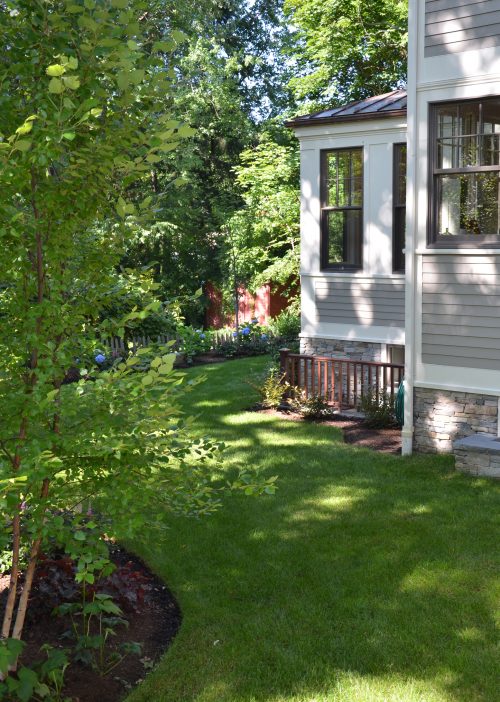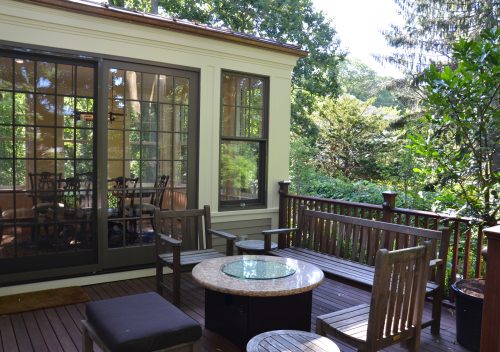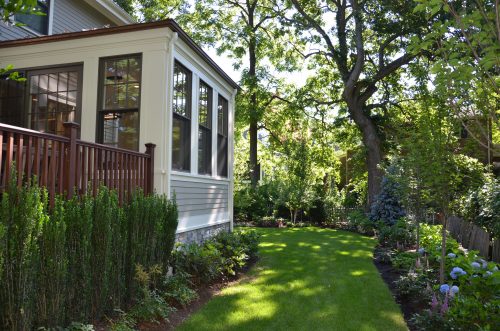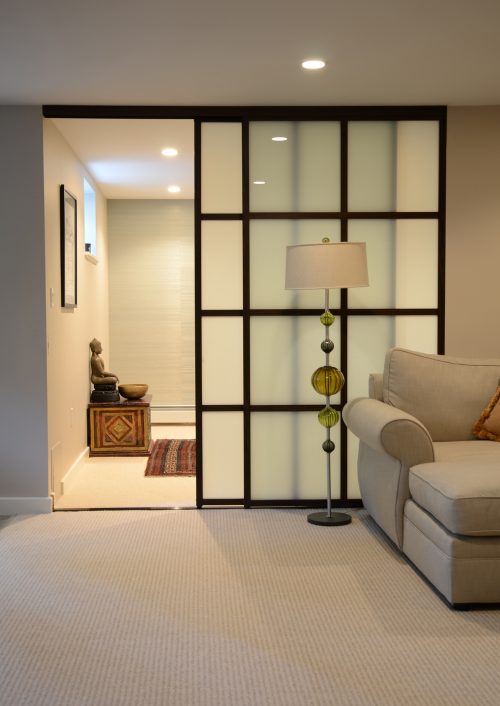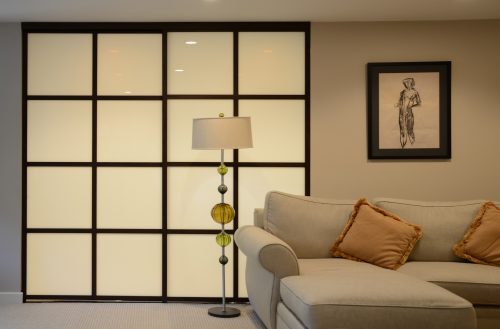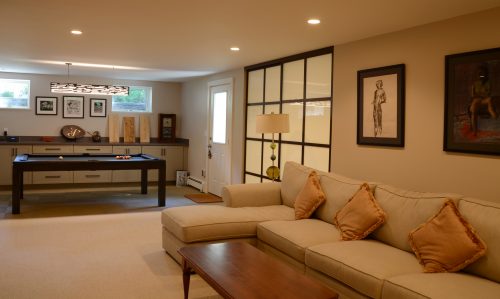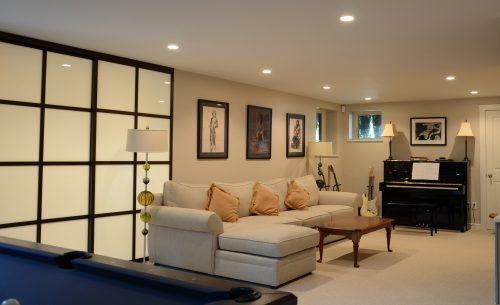This is a small project with a big impact on the way the homeowners use their backyard. Poorly draining soil surrounding the house was inhospitable to plant growth and the result was a house that did not fully take advantage of this potentially beautiful space.
Chace Architecture was tasked with adding a dining room that was open to the living room and kitchen of the main house, and which provided access to a deck and the yard beyond. We took this as an opportunity to visually open the rear of the house with windows and large patio doors.
We worked closely with the landscape designers to raise the yard and provide better soil conditions allowing us to create specific planting vignettes with vantages from the interior. A stand of birch and cedar trees are viewed from the kitchen, cherry trees blossoms bloom will fill the dining room windows, and perennial gardens fill the yard.
The result is a feeling that the interior spaces are part of a bigger composition that includes the landscape beyond.

