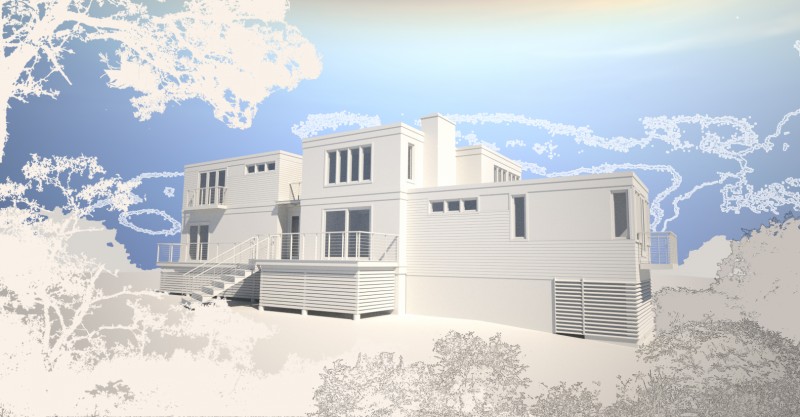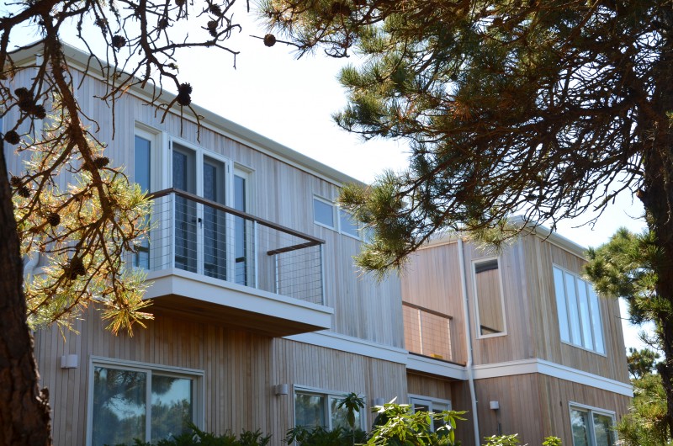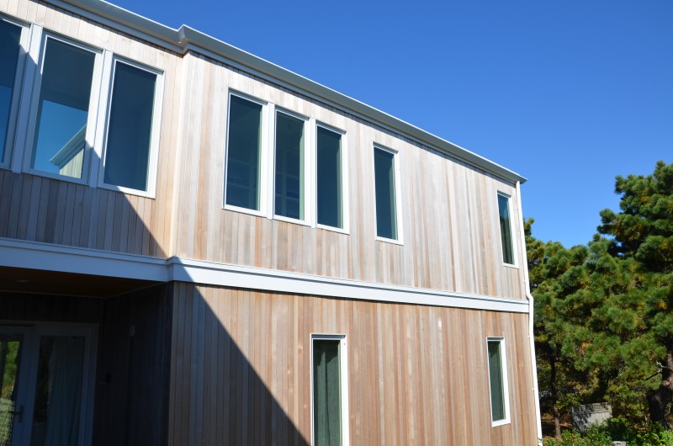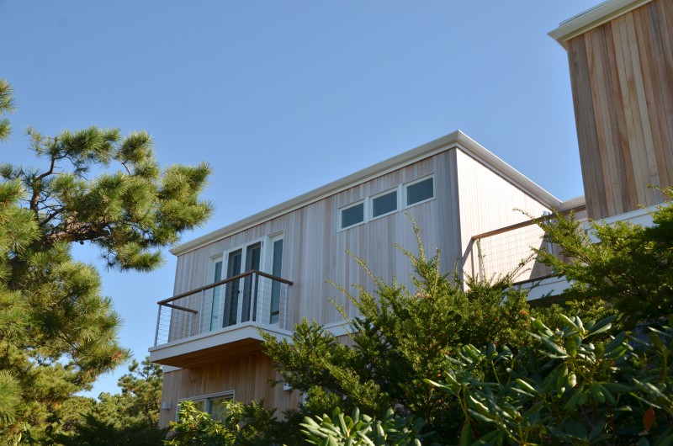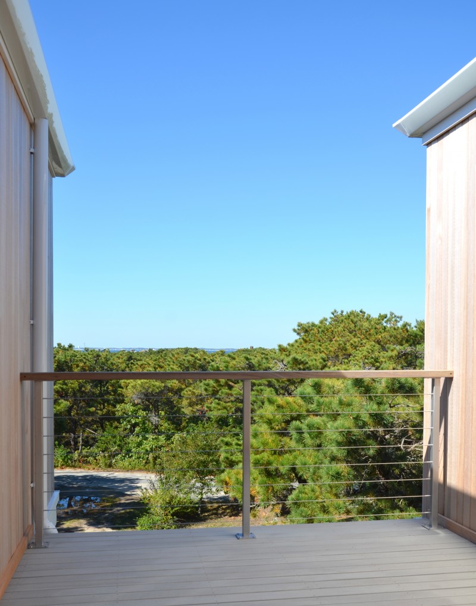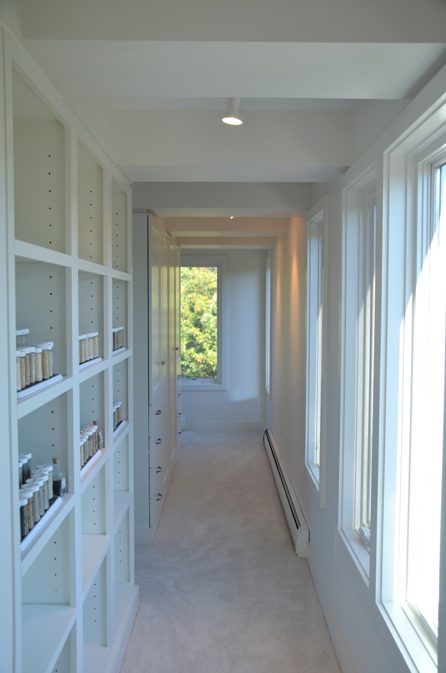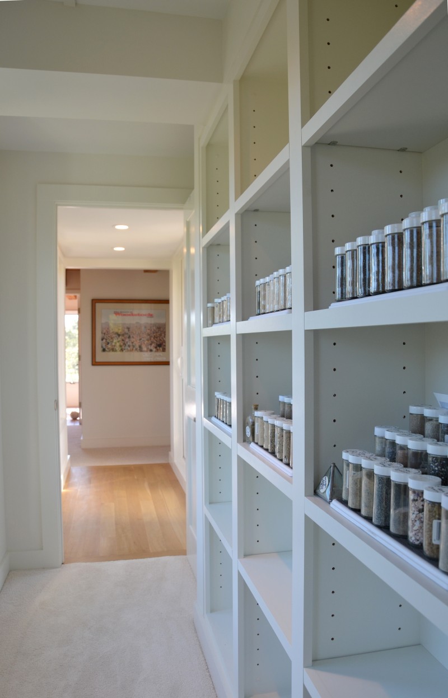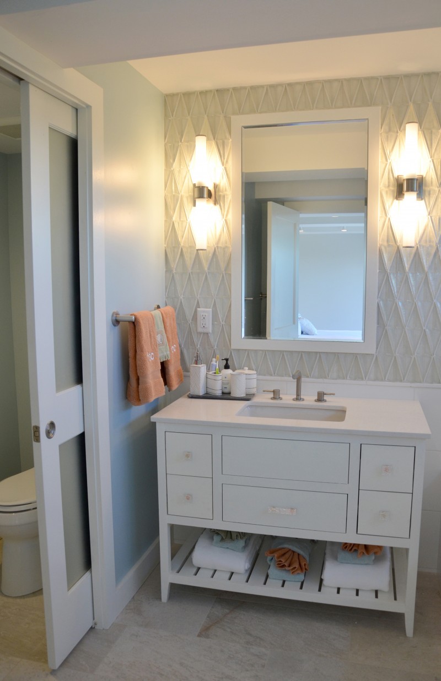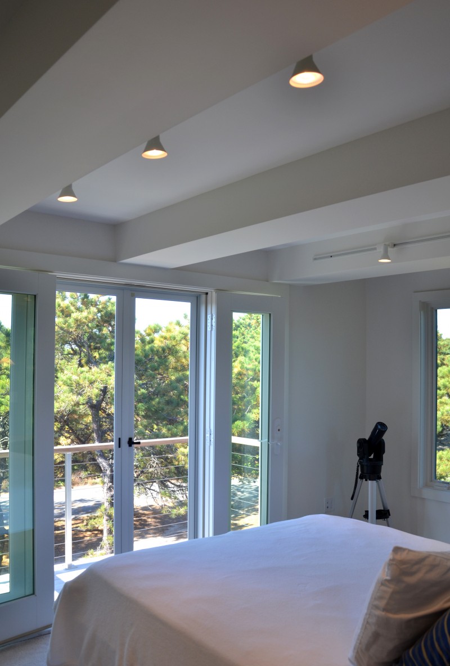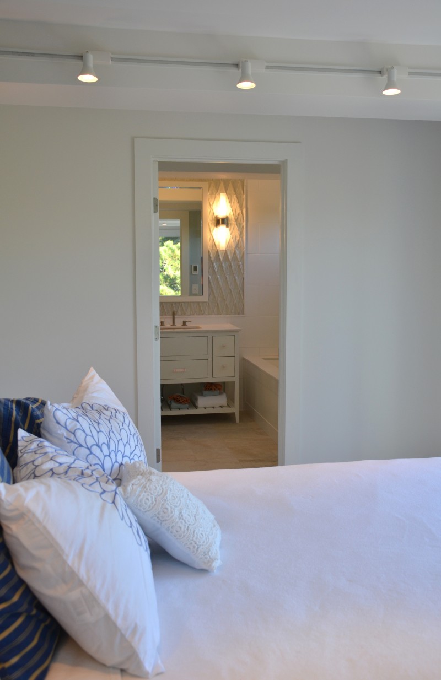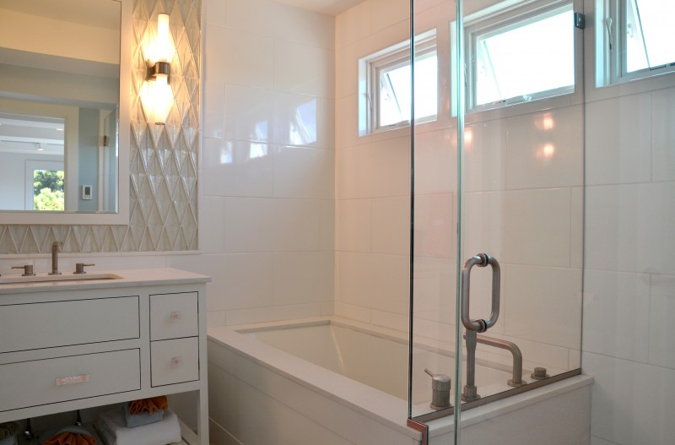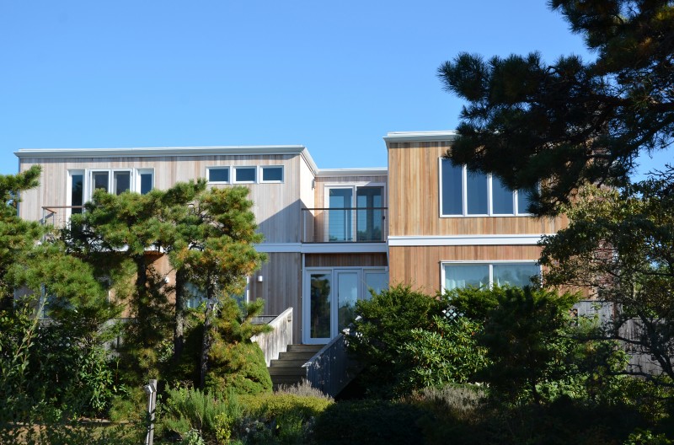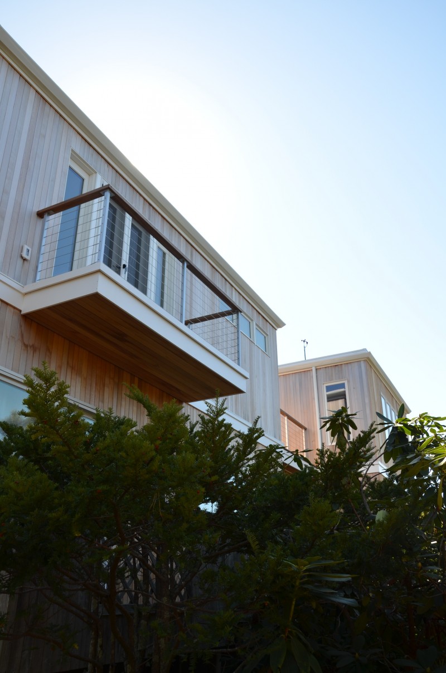Truro Deck House
- City: Truro, Massachusetts
- Notes:
Chace Architecture was asked to investigate ways to expand and re-configure an existing 1960’s deck house to allow the owners space to host their children and grandchildren during their visits as well as provide a private space for themselves as they plan their retirement. The original house was composed of two rectangular volumes surrounded by exterior deck and separated by a small pass-through entryway. An addition in the 1980’s built a new bedroom addition above one volume. With the addition of a new second story addition and the renovation of the first floor we were able to connect the two sides of the house with a common gathering place for the family and provide a secluded master bedroom with sweeping views of the cape up to Provincetown.
- Architect: Jonathan Chace
- Builder: Augustus Construction

