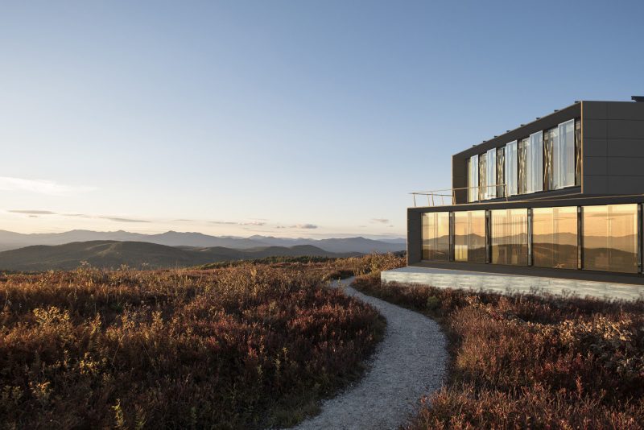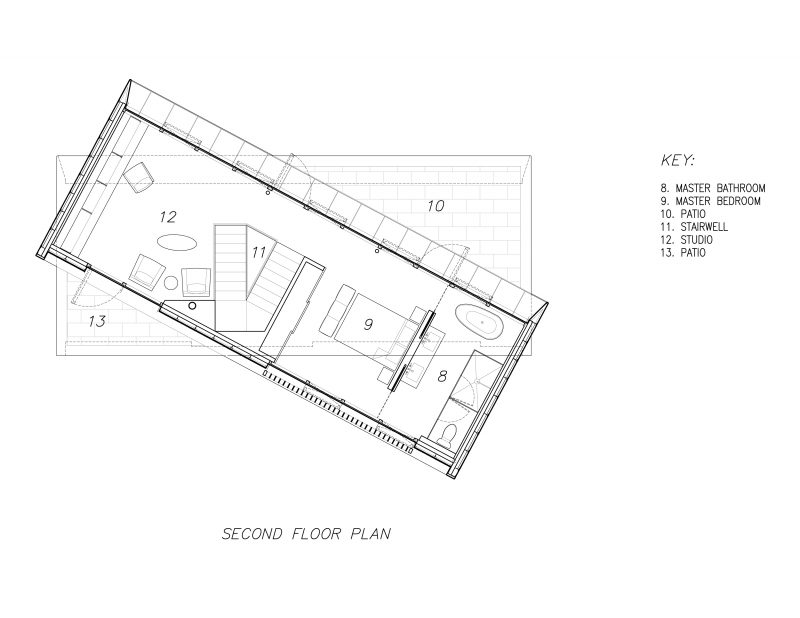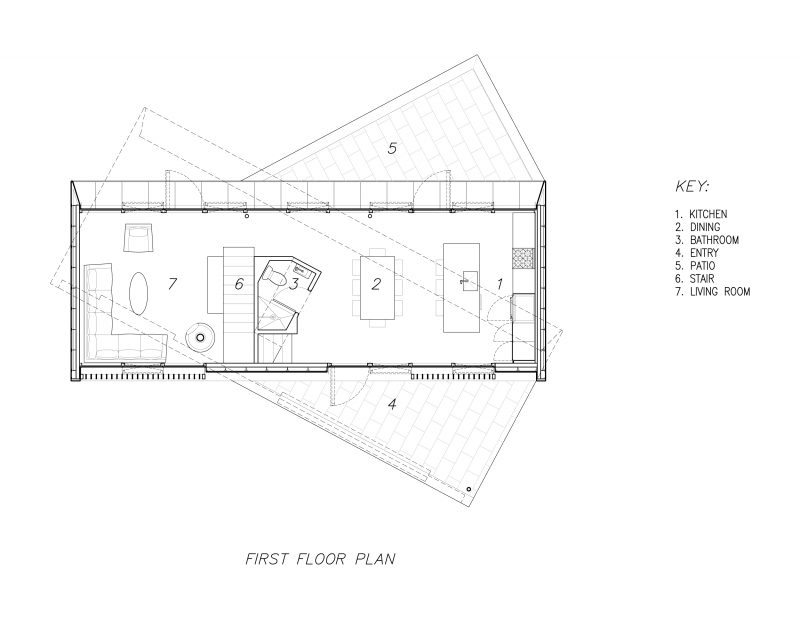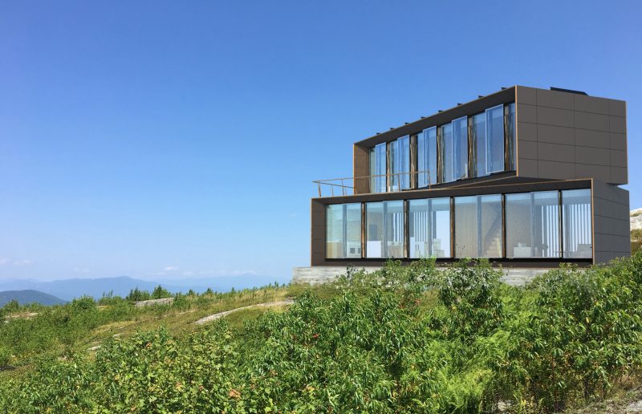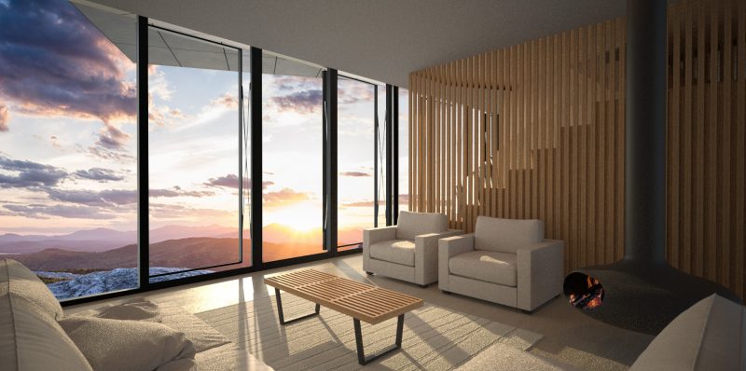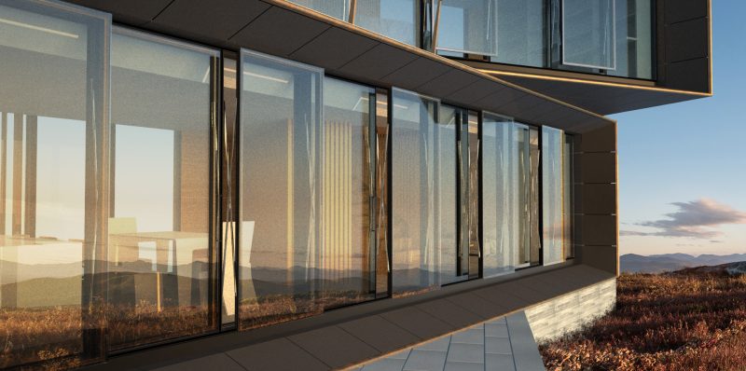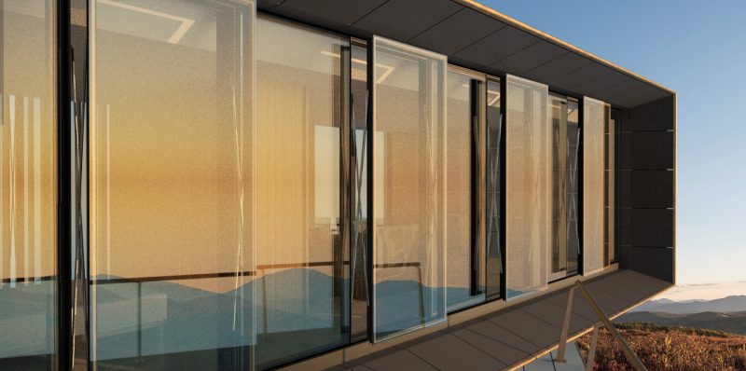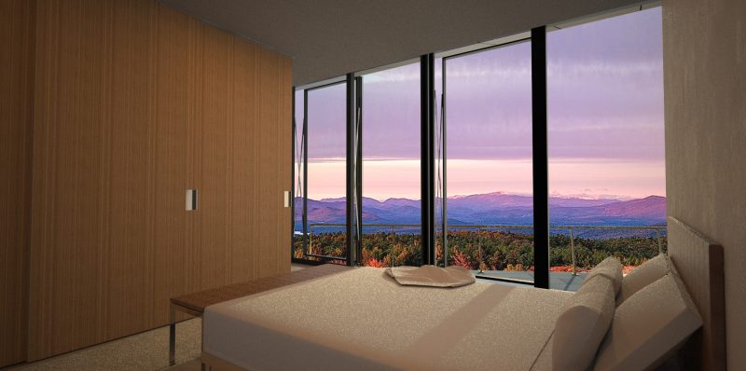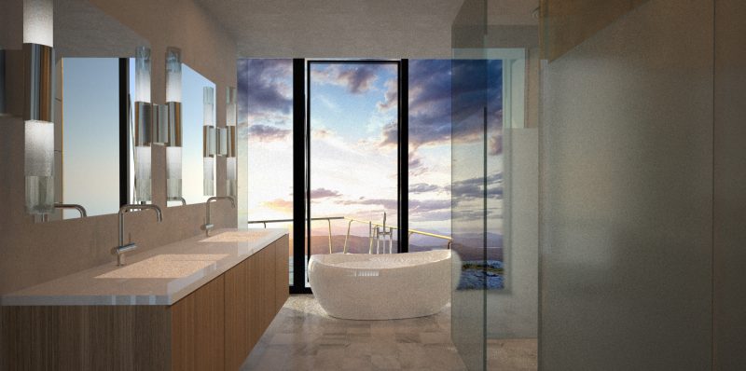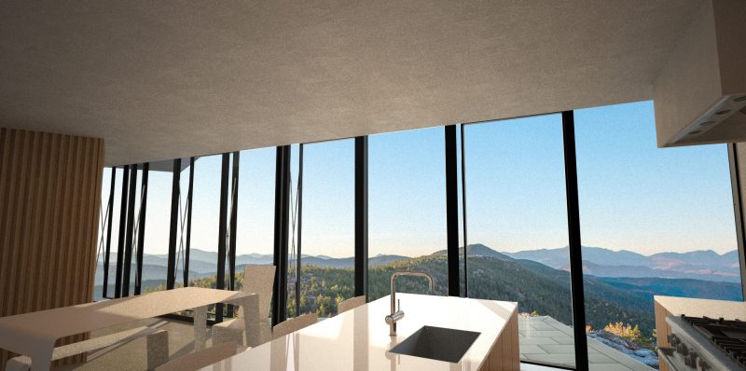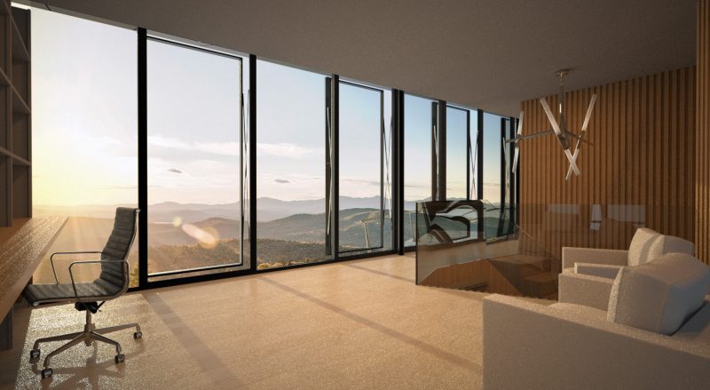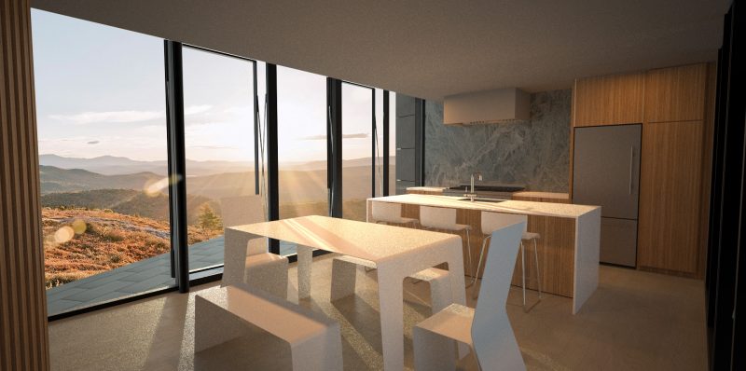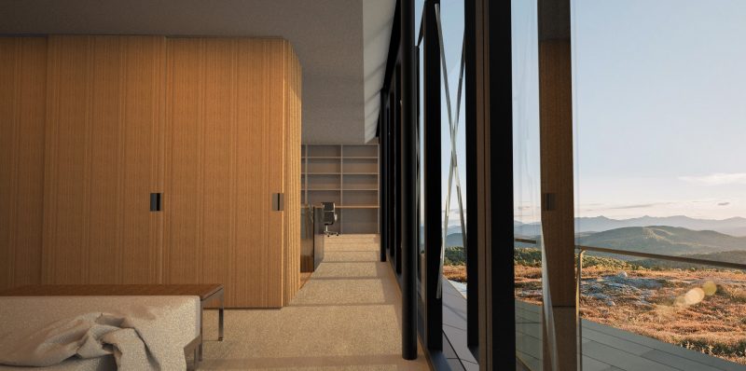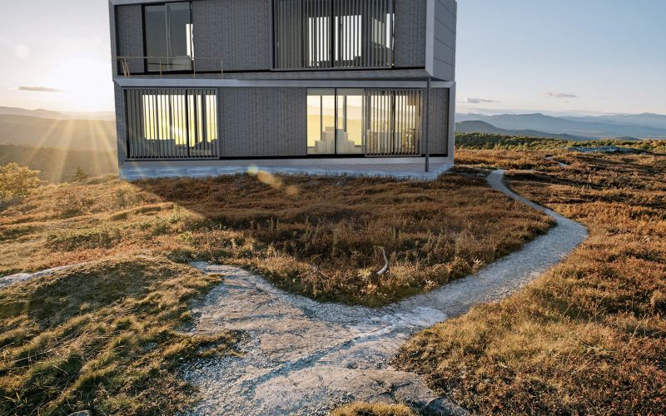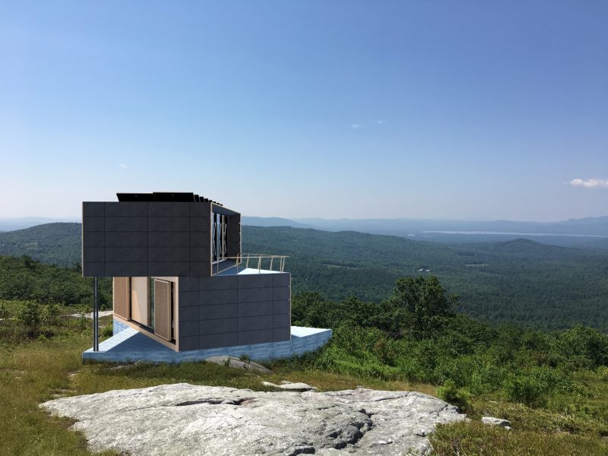Mountain Architecture Prototype V.3
- City: NH
- Notes:
With a setting like this, the project has to center around the views!
This is the third iteration of my research into a flexible mountain architecture prototype that builds upon my two earlier, smaller versions.
My study focuses on:
1. a design that can be easily modified to adjust to any site condition, views, solar orientation, etc.
2. a structure that employs innovative structural systems to reduce the construction footprint on the natural landscape and allows for flexible planning, window expanse, and cladding design, and
3. utilizing mechanical systems and strategies that when combined create a highly efficient building that provide the highest levels of comfort and performance.The theoretical site is in rural NH. Two single story volumes are directed toward the prominent mountain views to the Northwest and West. It is imagined that the approach to the house from the east is forested. Screens of weathered timber provide privacy where needed and shield windows from southern sun exposure.
Conceptually these two simple rectangular volumes employ structural Cross Laminated Timber floor, roof plates and shear walls. This construction distills the structure into only 12 pieces and allows for uninterrupted walls of glass, super insulated walls, and, floor and ceiling plenums to distribute all mechanical systems.
Triple-glazed projection windows provide the highest level of thermal performance and adjustable natural ventilation without sacrificing protection from the elements.
The rotation in plan that is a result of the primary orientation to views and solar aspects, create exterior spaces for patio’s of varying sizes and cover to the main entry.
A unitized cladding will allow for any number of panel materials, and provide for exterior insulation, which will eliminate any thermal bridging to the interior, a major source of heat loss.
Solar panels, which fit within the unitized cladding and track the sun to maximize solar orientation. The power generated by these panels will offset the domestic power requirements of the home including that of geothermal heat pumps, which efficiently exchange the latent heat of the heating and cooling process with the earth.

