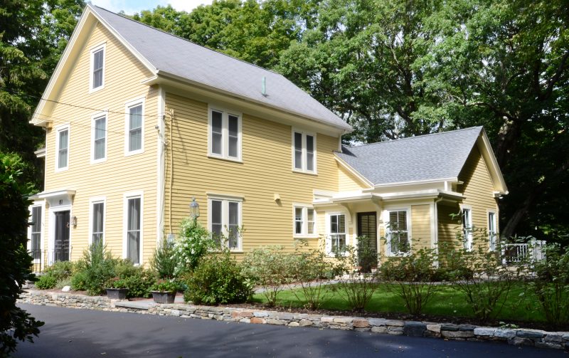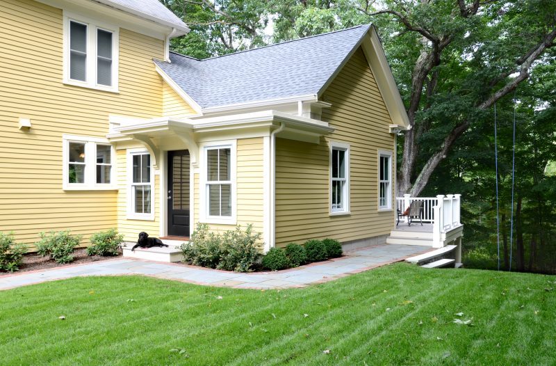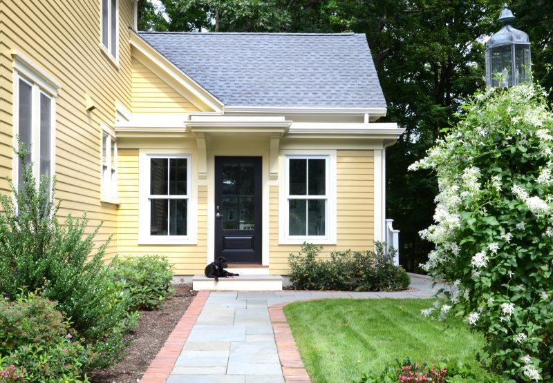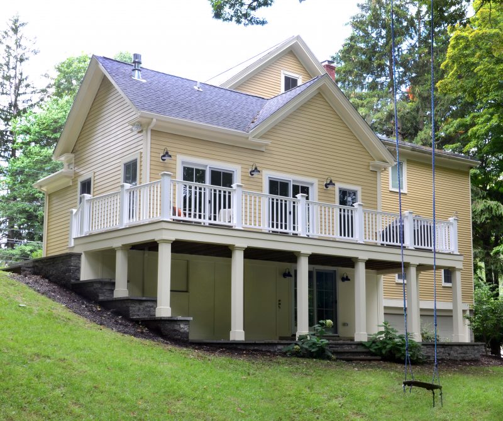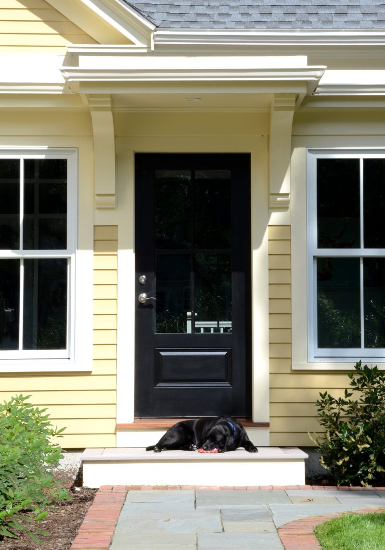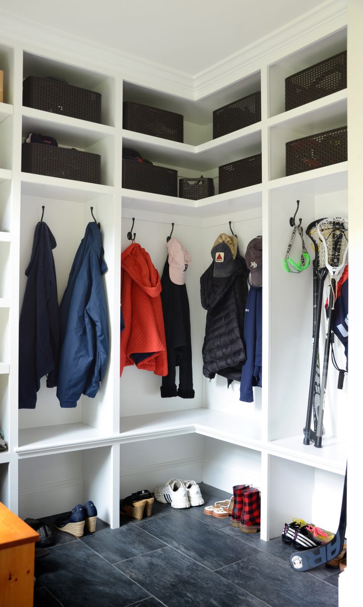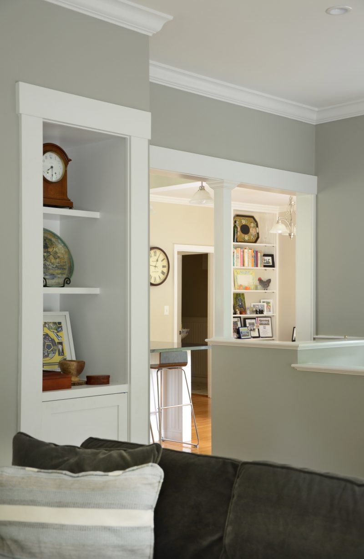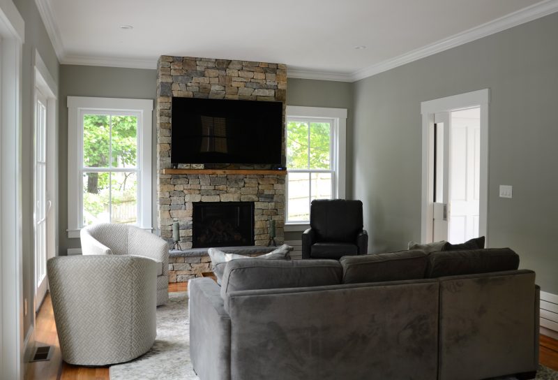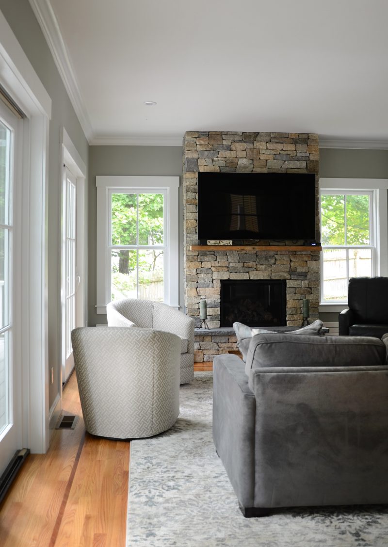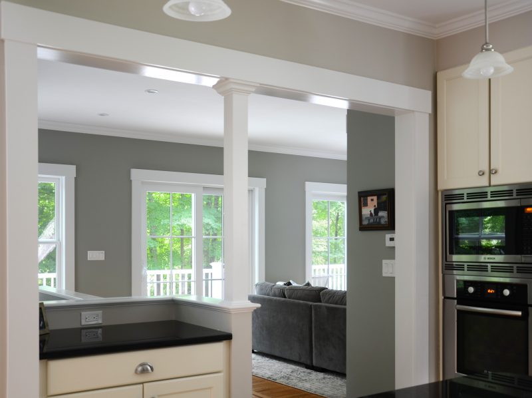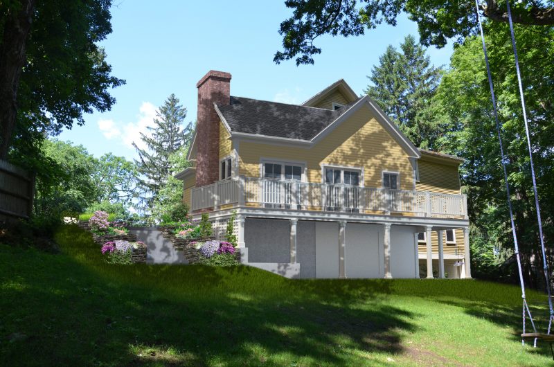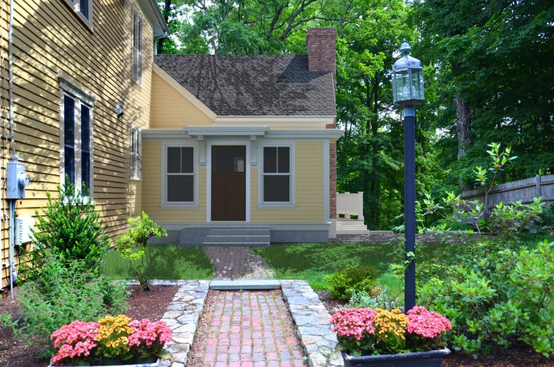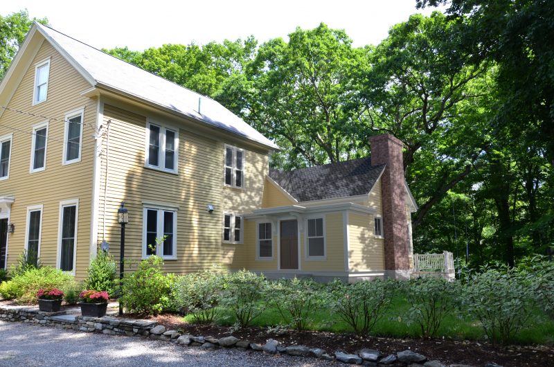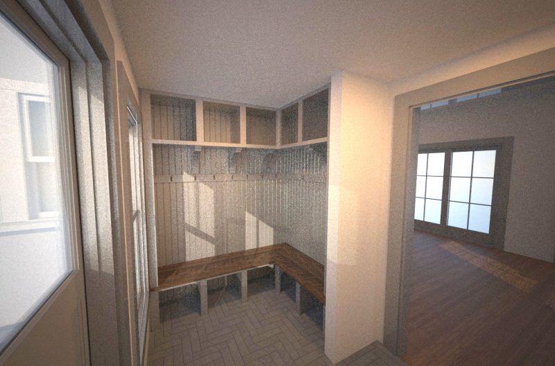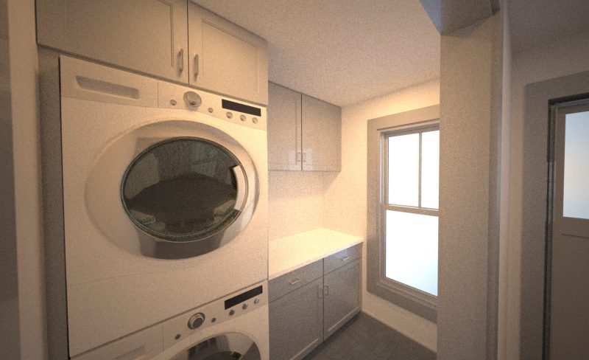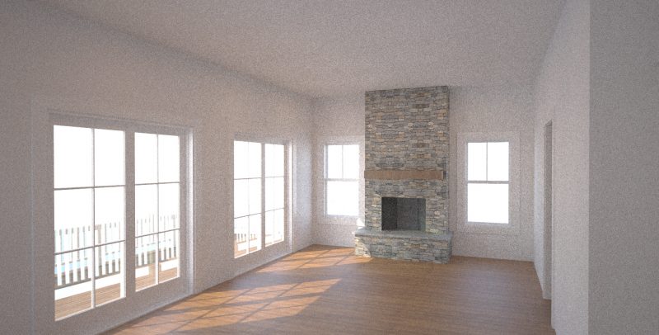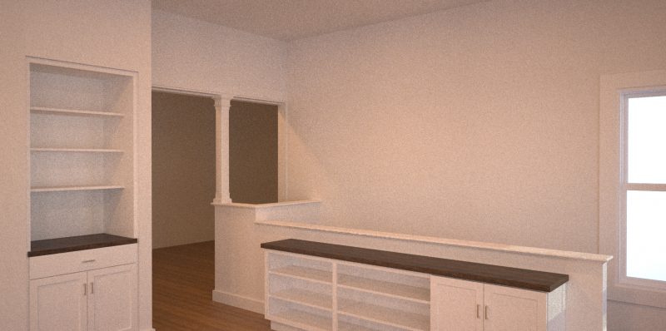Folk Italianate Farmhouse Addition
- City: Massachusetts, Needham
- Notes:
A new living room addition transforms the rear of this house with the opportunity to enjoy the outdoors and the family activities that are centered there.
The existing home, built in 1884, is an front-gabled folk version of an Italianate house distinguished by the arrangement of tall, narrow, two-pane windows of decreasing rank by story, paired windows and doors, window crown details, slender frieze returns, and low sloped or hipped flanking roof.
Chace Architecture was tasked by the owner’s to expand their living space in the oldest portion of the home by creating a new informal living room that connects the existing kitchen visually and physically to the rear yard which faces conservation land. A new deck perched above the rear yard allows for enjoyment of the yard and box seating for the family’s seasonal hockey rink below accessed through the new walk-out basement. The addition also provides a new covered entry opening into a new mudroom with adjacent laundry and new stairway access to the basement.
With a strict budget Chace Architecture worked closely with the Owner’s and builder, S.J. Overstreet, to work review design options and constructability issues such as the strategic advantage or disadvantage in keeping the nearly 200 year old structure. The decision to keep the bulk of the existing structure led us to add on new volumes that were consistent in scale and in keeping with the historical style of the house.
In developing the massing and layout of the addition one of the guiding principals was to maintain the view of a large Oak tree and swing in the rear yard of the house in order to provide an invitation to visitors to head to the back of the house. The other was providing direct site-lines from the kitchen island into the new living room space, but more importantly, through it to the landscape beyond.

