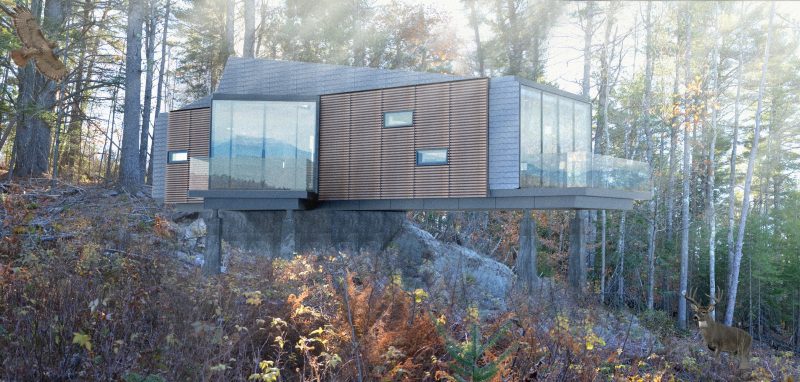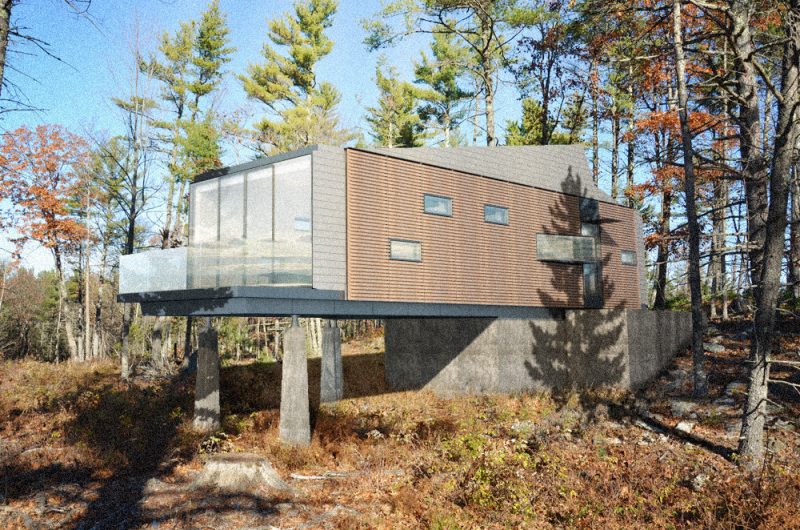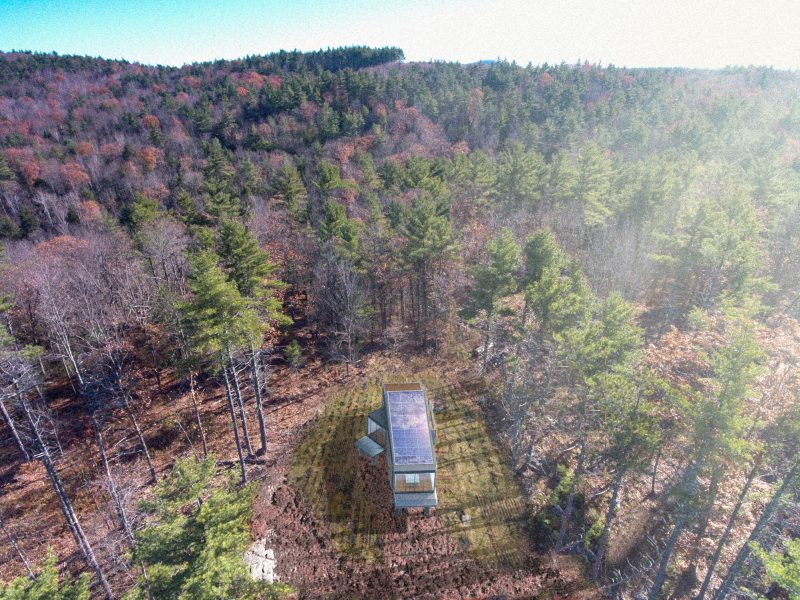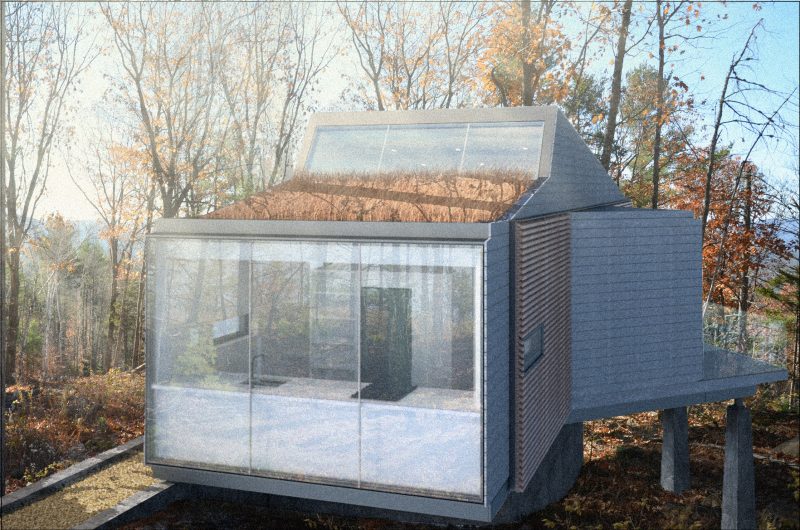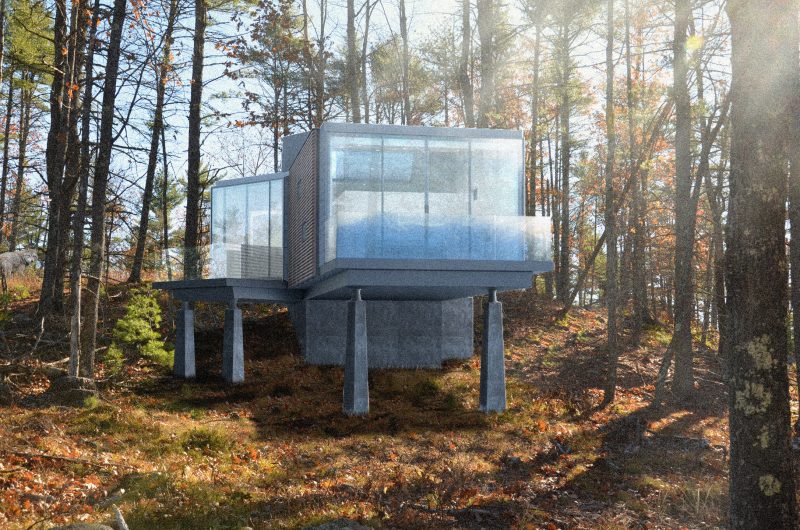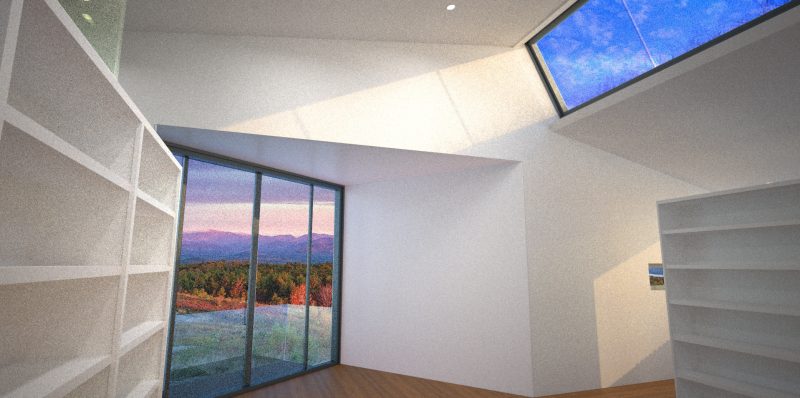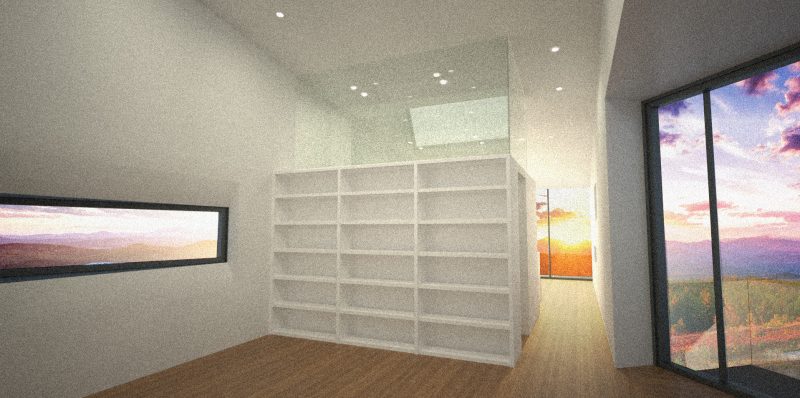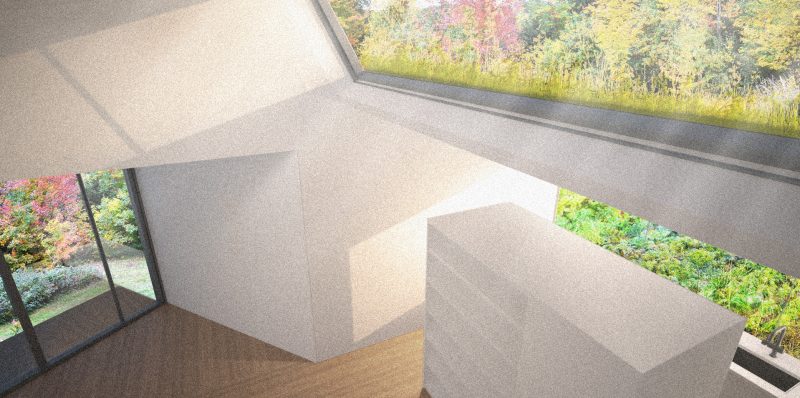Mountain Architecture Prototype V1.5
- City: Freedom, New Hampshire
- Notes:
MAP moves to the White Mountains of New Hampshire.
This is a speculative project that translates many of the concepts established in the Summit Mountain prototype into a model for a very specific, and extraordinary site, in the White Mountains of New Hampshire.
With selective clearing of the forest, this prominent height of land has 270-degree views from the Ossippee Lake valley, past the distinctly framed Mt.Chocorua, north to Mt. Washington and Carter Notch.
The geometry, function, and materiality of the cabin have been adjusted to address the framing of specific views into the distant landscape, to utilize additional exterior space and natural resources, and to play off traditional New England vernacular construction and materials.
The singular volume of the original prototype has been splayed and directed to frame views of three specific landscapes. A horizontal picture window in the living room rotates toward the expanse of the Ossippee Lake and mountains below. In line with the main volume of the cabin, the bedroom extends onto an elevated terrace and frames views of Mount Chocorua to the West. Minimal door-frames slide out of view and glass railings ensure uninterrupted exposure to the mountains. The living room branches north and extends on to another elevated terrace that focuses on the Presidential range, centered on Mt. Washington.
The roof geometry has been modified to take advantage of solar orientation and employs a photo-voltaic array whose output intends to offset the electrical needs of the cabin. A shift in the roof plane reveals a skylight monitor that will flood the interior with early morning sunlight and passive heat gain. The remainder of the roof remains planted, a nod to the original model that grounds the cabin in the native landscape, grasses and flowers.
The exterior material application re-conceives native New Hampshire granite, often utilized in foundations, and instead employs thin granite slabs as a rain-screen cladding. The ubiquitous clapboard siding found on farmhouses through the region is transformed, given thickness and depth that provides a rustic texture to the body of the cabin. These natural materials are found naturally on the site and provide a direct connection between the structure and the land.
The landscape surrounding the cabin will be selectively cleared to provide isolated views, but largely remain pristine. The cleared land surrounding the cabin, viewed and accessed from the kitchen, will be farmed to provide fresh and sustainable fruits and vegetables akin to farmsteads that have dotted this landscape for centuries.
Chace Architecture is continuing it’s research to build these prototypes through modular and panelized techniques, employing high performing insulating materials and detailing, and utilizing the latest in geo-thermal heat pump technology to achieve passive house standards and net-zero energy consumption.

