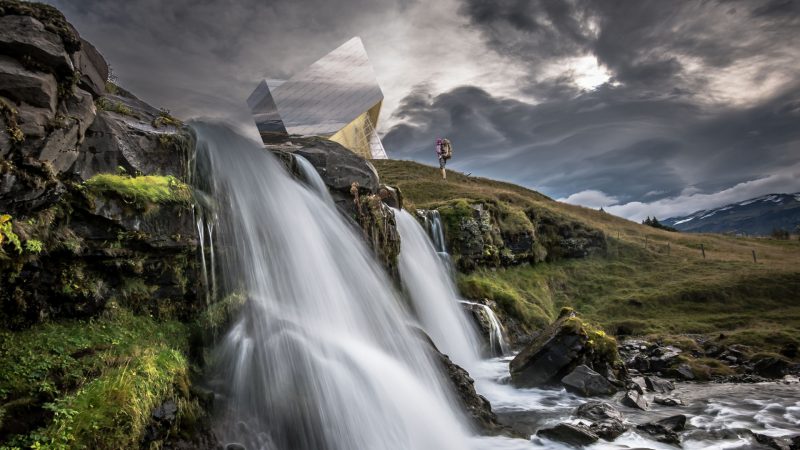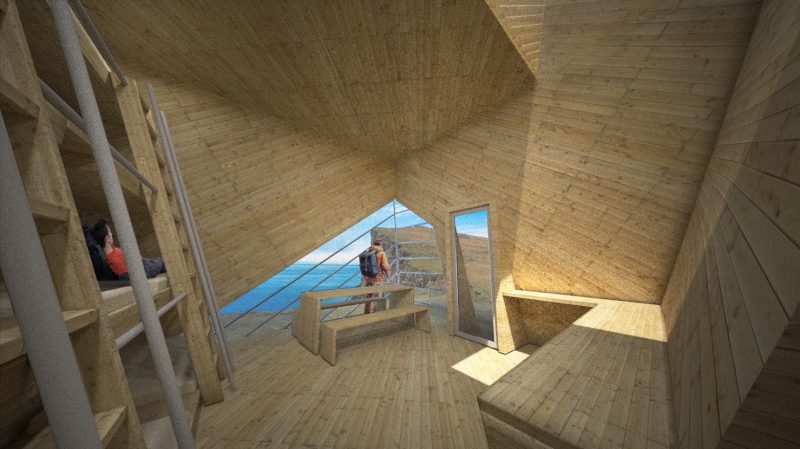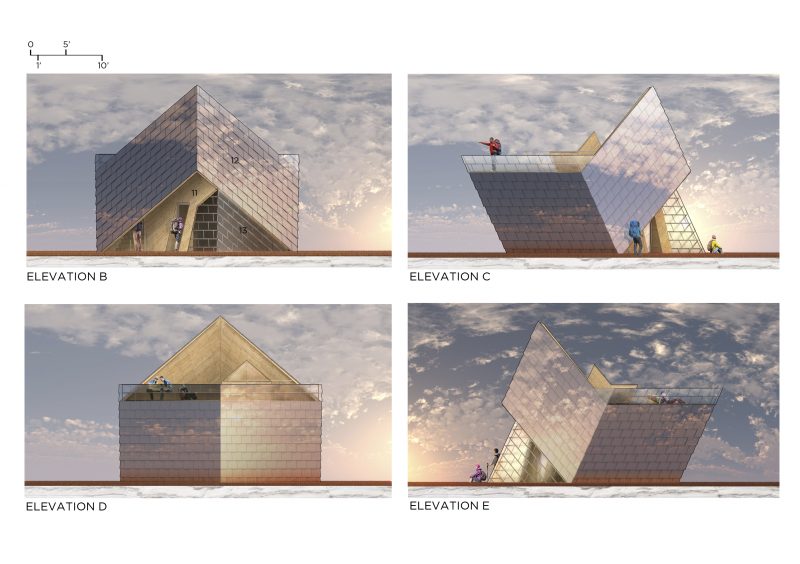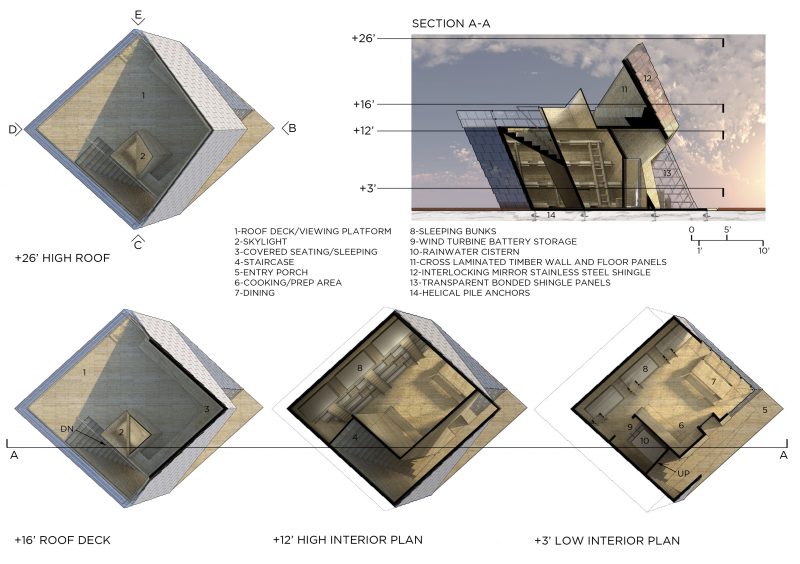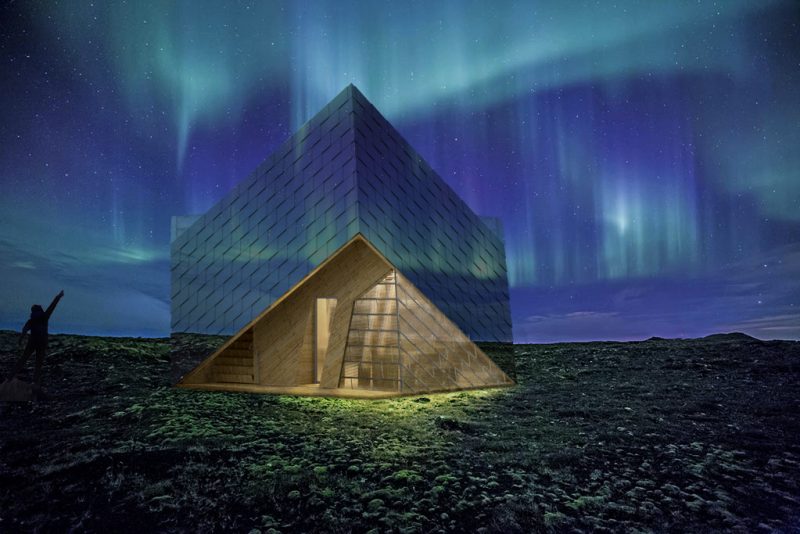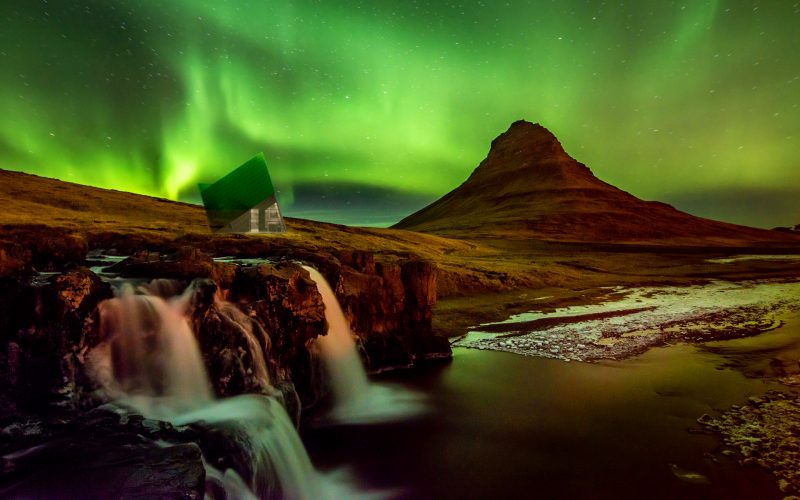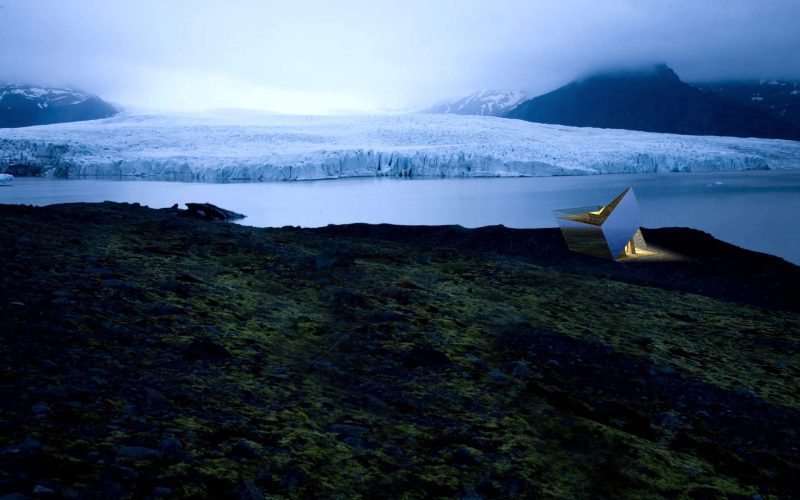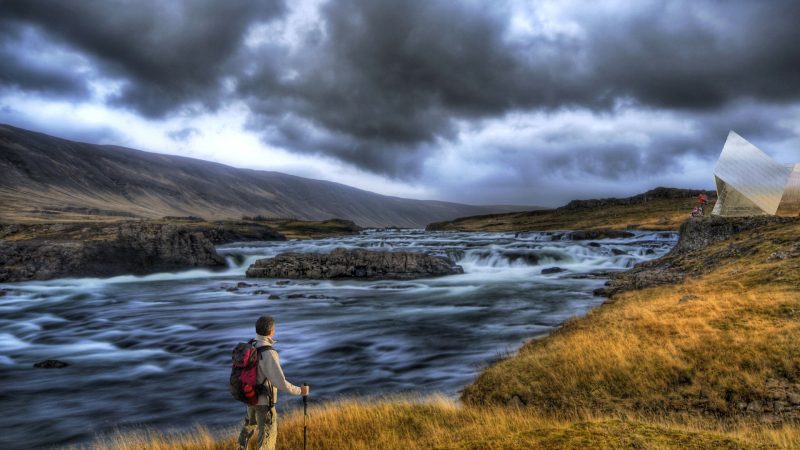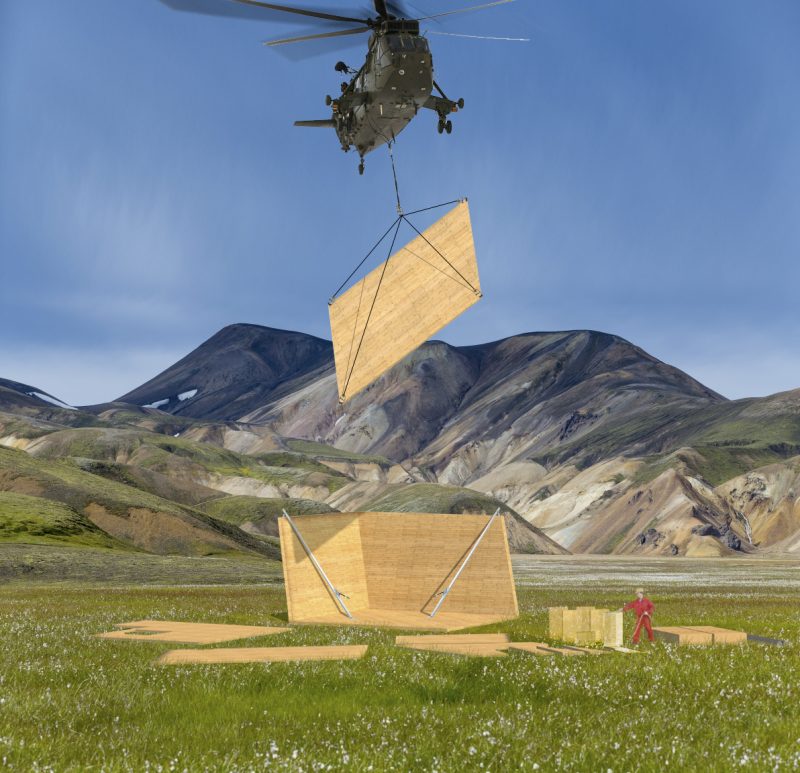Iceland Trekking Cabin
- Notes:
The Iceland trekking cabin is an iconic landmark and a beacon to those trekking in the vast and dynamic backcountry.
Its form is uniquely Icelandic, derived from Icelandic spar, a crystal whose optical properties are said to have aided medieval Viking travelers navigate to the island.
The geometric shape emerges naturally from the spectacularly primal landscape. Mirroring the light, atmosphere, and setting of its surroundings, the appearance of each cabin evolves with the constantly changing landscape. The shingled exterior cladding reflects the dramatic site, time, and environment that are unique to each cabin, and each visitor.
The structure has been distilled into a panelized super-structure and modular cladding system that will allow for quick and economic construction in remote locations. Wall and floor panels employing cross-laminated-timber can be delivered and secured with a minimum of heavy lifting. The remainder of cladding and weatherization can be performed using simple hand and power tools on-site. The underlying support employs a system of helical screw piles that can be driven by hand. No heavy or destructive excavation equipment is required for construction. Should the cabin need to be moved, simply unscrew the piles, exemplifying the backpacker’s ethos to leave no trace behind.
The raking walls of the cabin define the amenities surrounding its skylit core. At the entry, a shear in the exterior wall plane creates a covered porch. An expanse of transparent shingled panels allows light and air to filter into the central prep and dining area. Along the far wall stadium bunks provide comfort and storage to 12 individuals. Adjacent to the entry a staircase rises to a roof deck and observation platform. The canted wall provides cover to those who seek shelter from the rain or wish to sleep under the stars.
Engineered to sustain itself independently, the cabin is equipped with a cistern and water filtration system fed by rainwater gathered on the roof. Wind turbines, specific to extreme climates, and storage batteries allow for essential power and lighting requirements.

