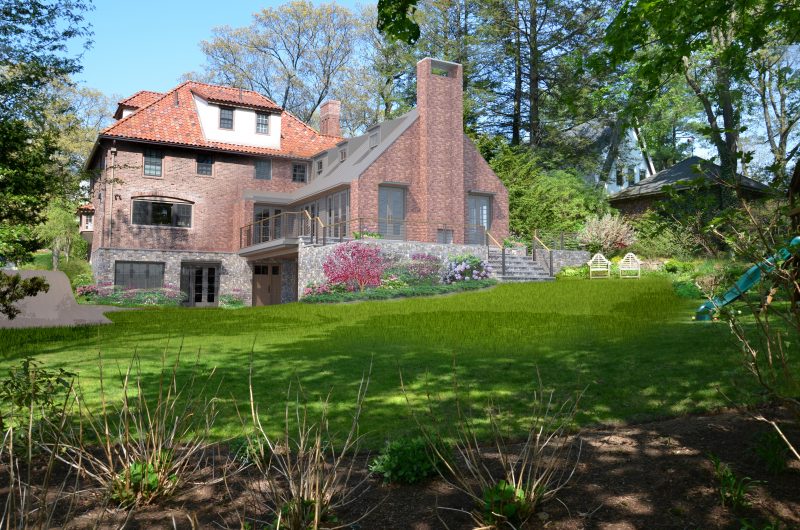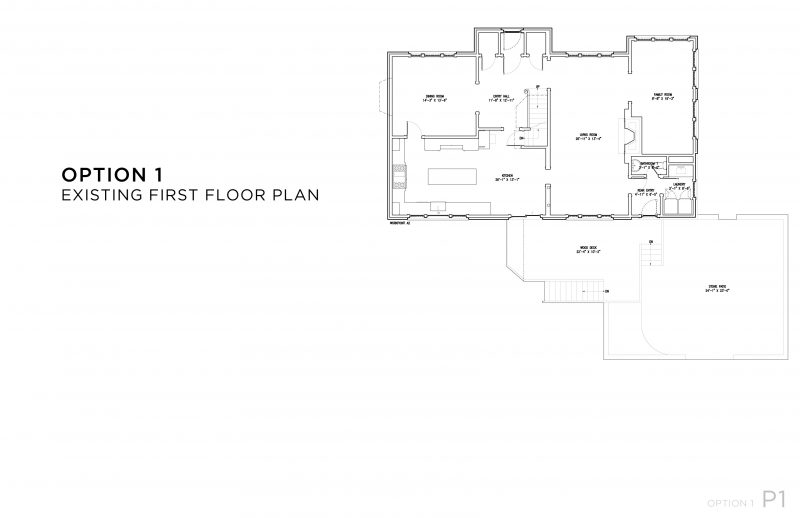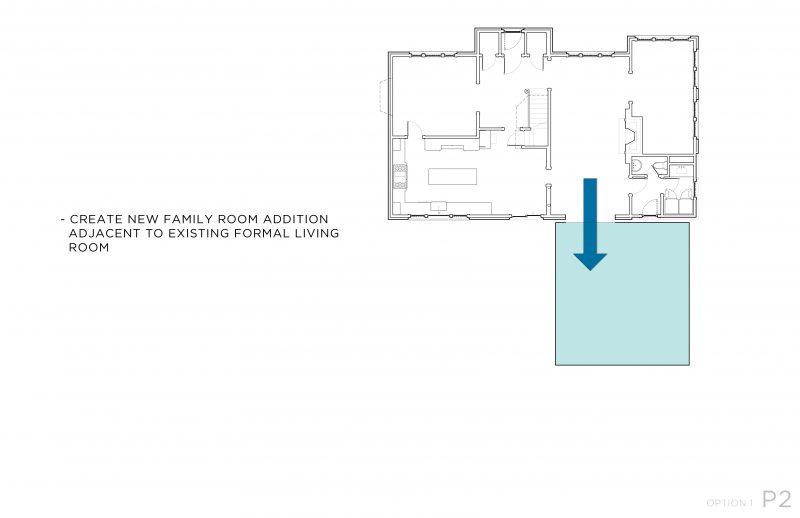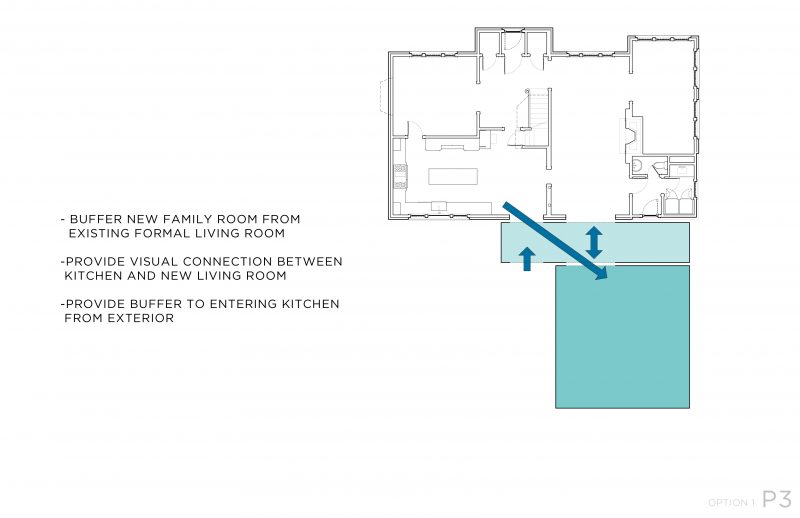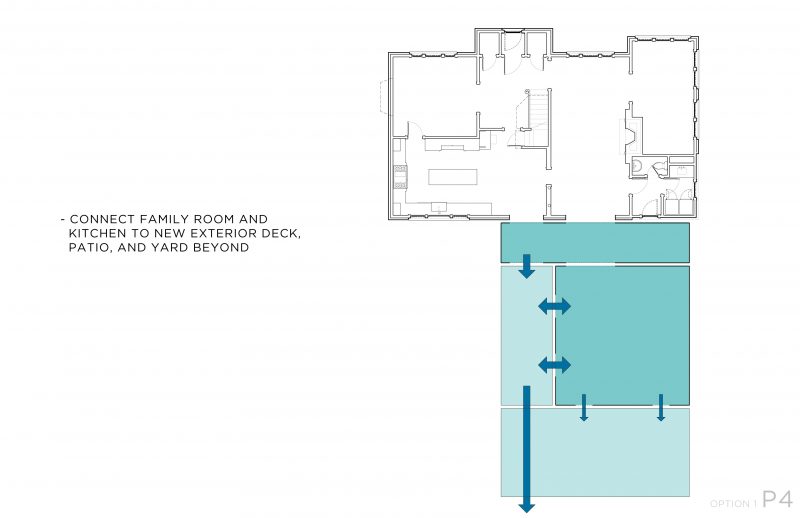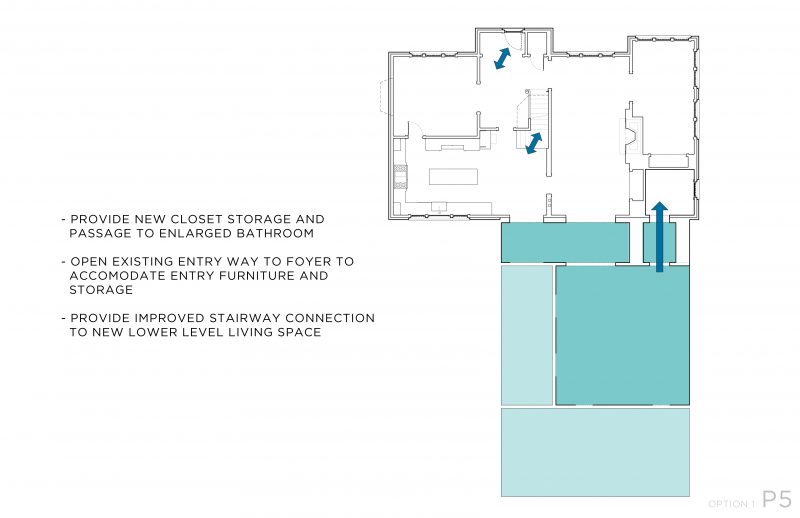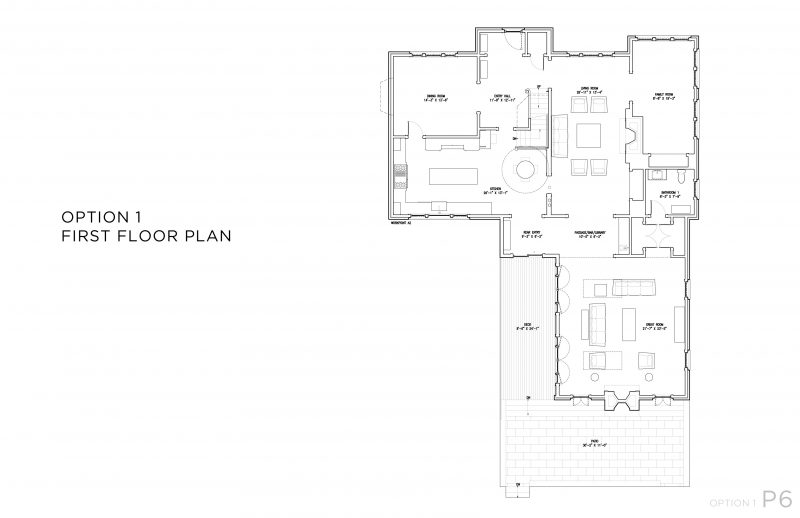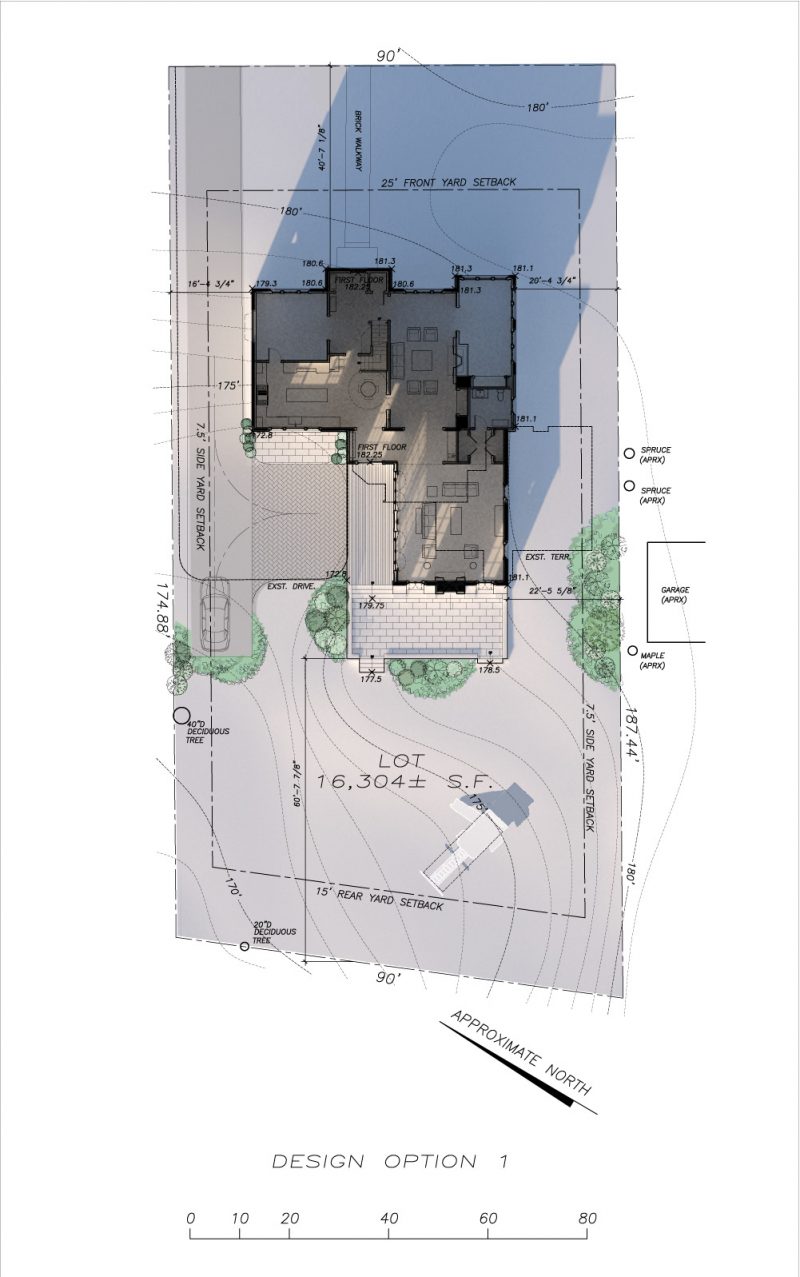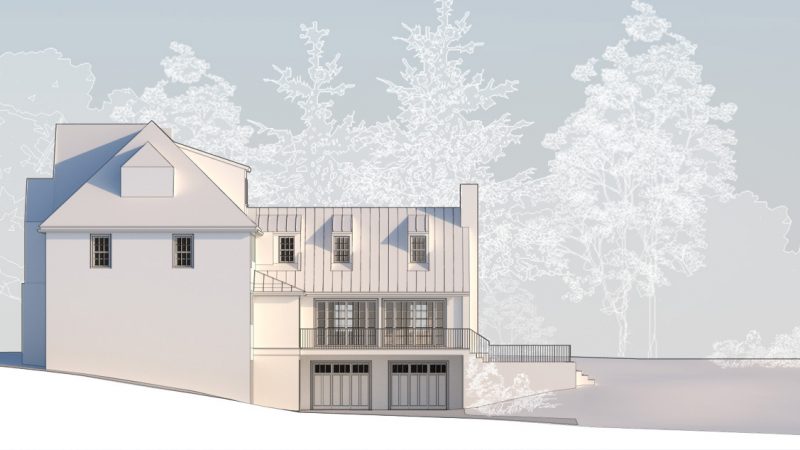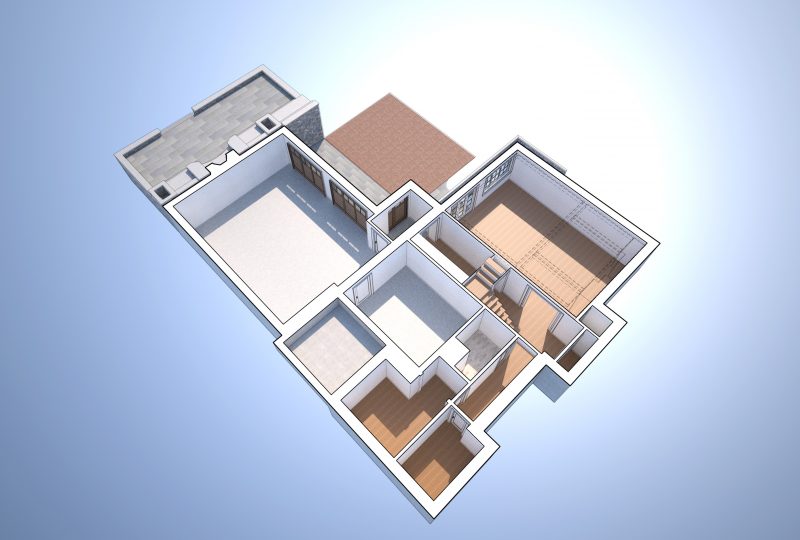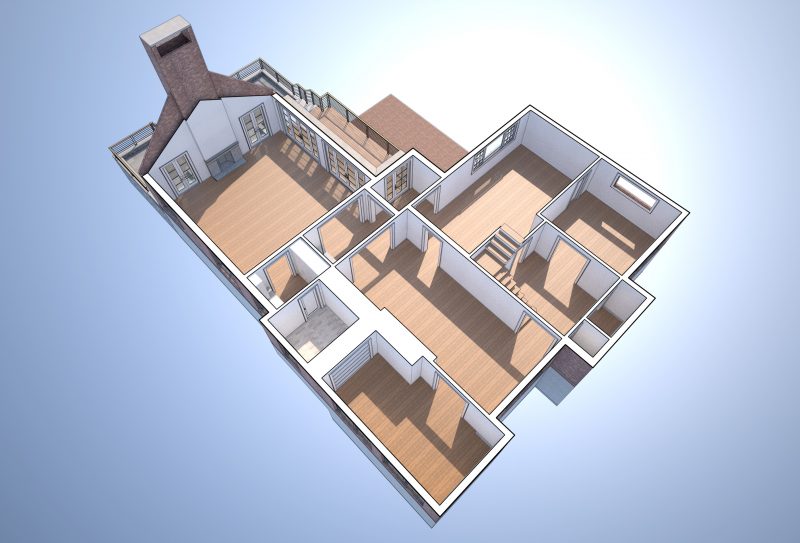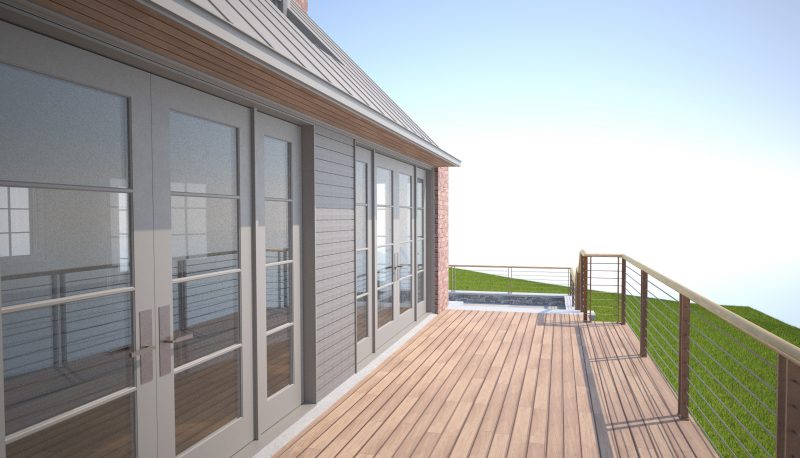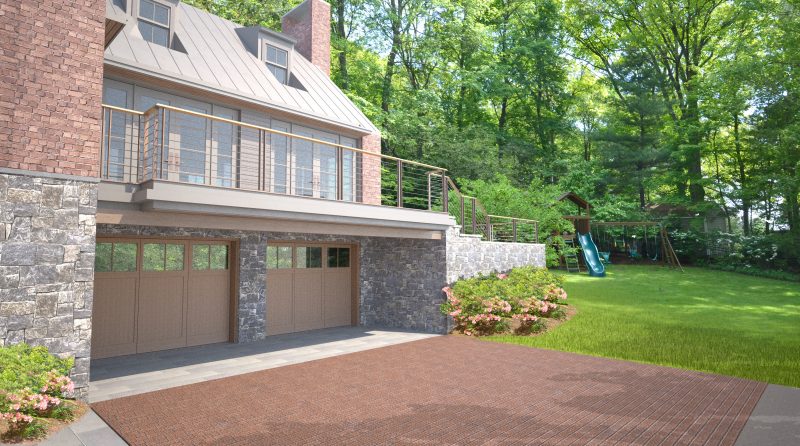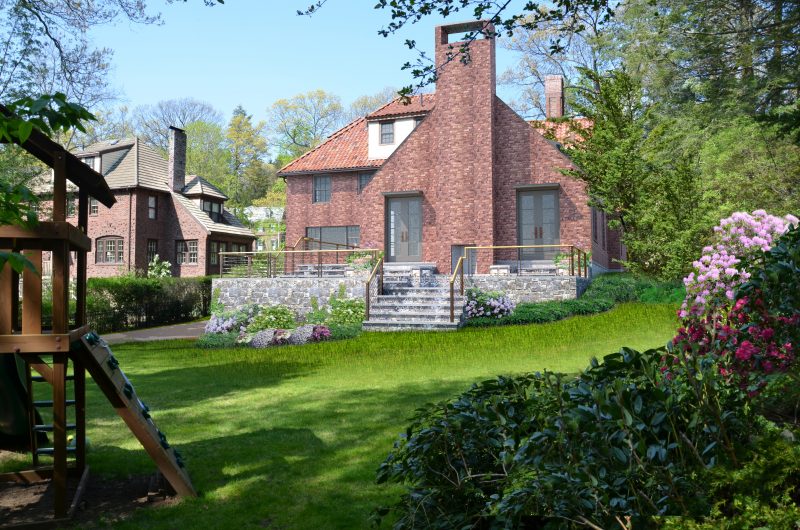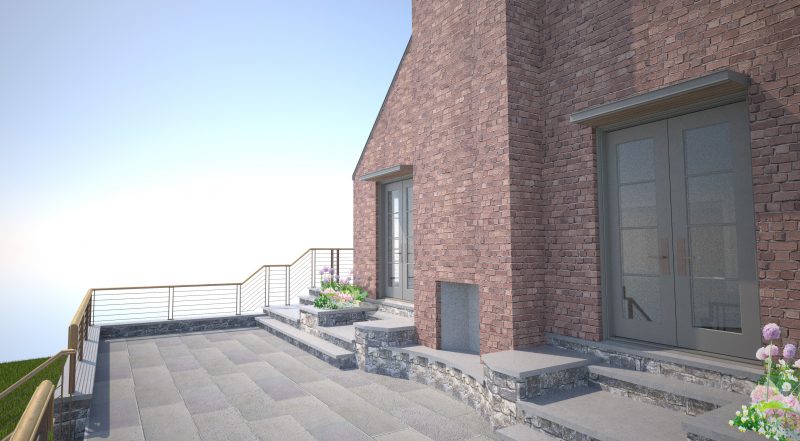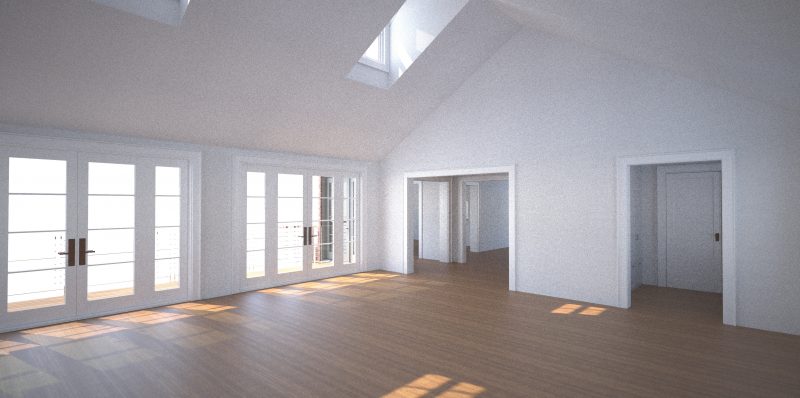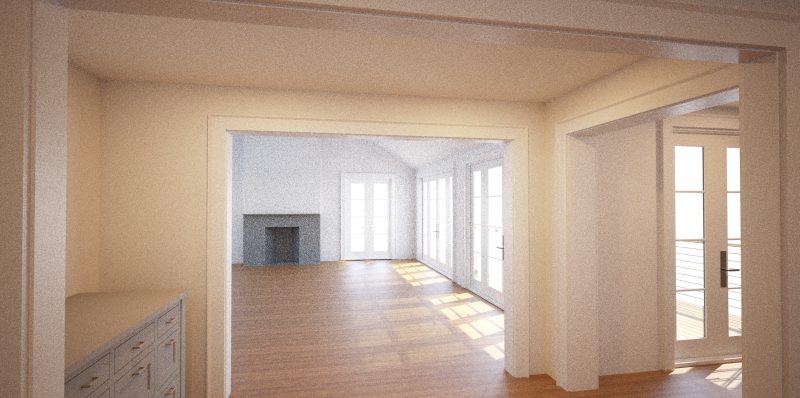Modern Tudor Addition
- City: Newton, Massachusetts
- Notes:
In a new section “On the Boards” I’d like to share with you some of the continuing work under development in the office and the process required to turn a blank sheet into a real architectural proposal.
This is an exciting project with incredible clients. We have studied a few different approaches to solve the dilemma my clients face, how to add critical living space to a traditional Tudor home that fills the needs of modern family living, and how do we do this in a way that seamlessly connects it to a yard one story below that the family cherishes.
Through a series of planning diagrams, and 3-d model studies we have arrived at the design of modern addition that extends the existing formal living room into a bright and airy informal family room that is open on two sides to the exterior. A deck bridges from a new kitchen entry to an entertaining patio and to the landscaped yard beyond. The design converts the lower level from a cramped garage into a new children’s playroom, bathroom, and mudroom entry from the yard. The basement level of the living room addition provides a generous new garage and storage space.
Projects such as these, which are so integrated into the existing structure and landscape, require close coordination across multiple fields and I am looking forward to collaborating with a team of talented builders, designers, and engineers to bring the project to fruition.
Stay tuned as things progress on the boards.

