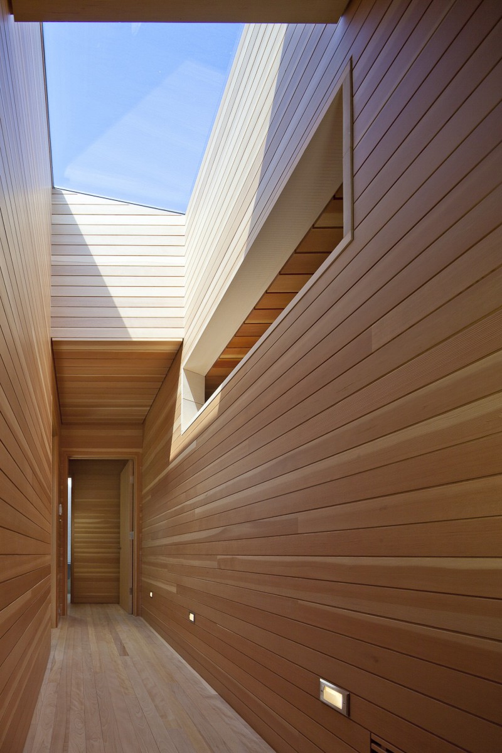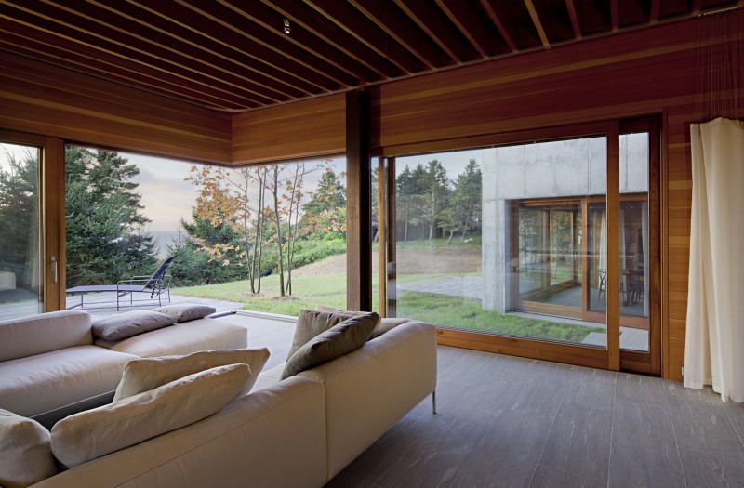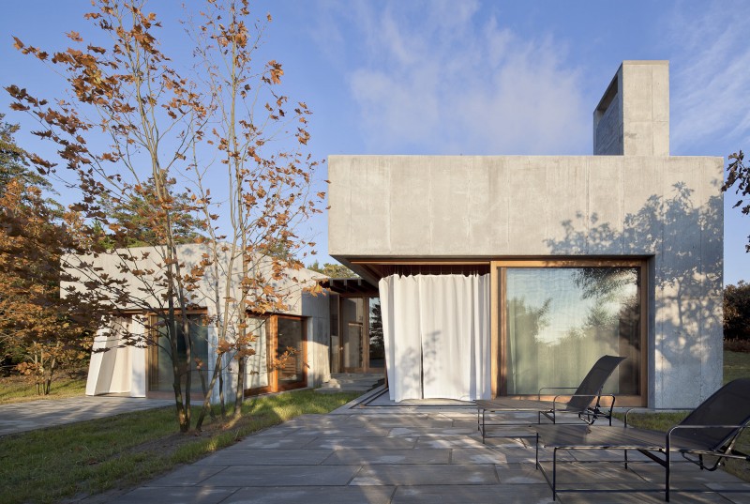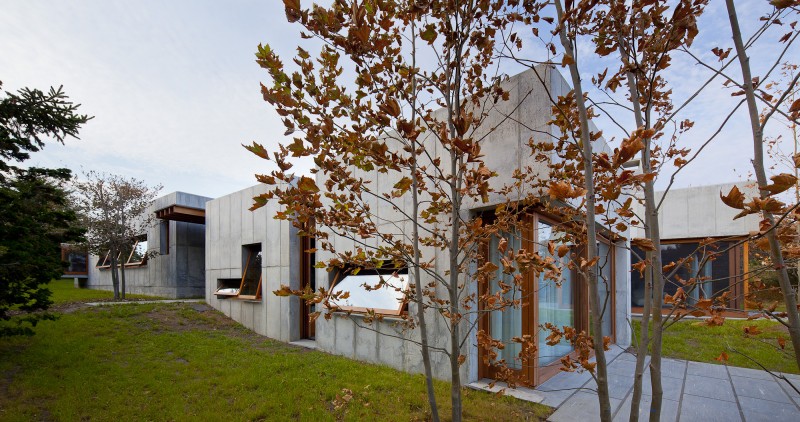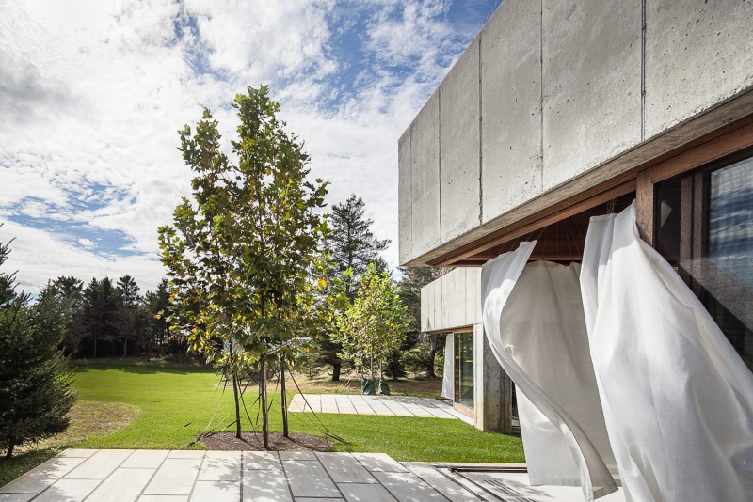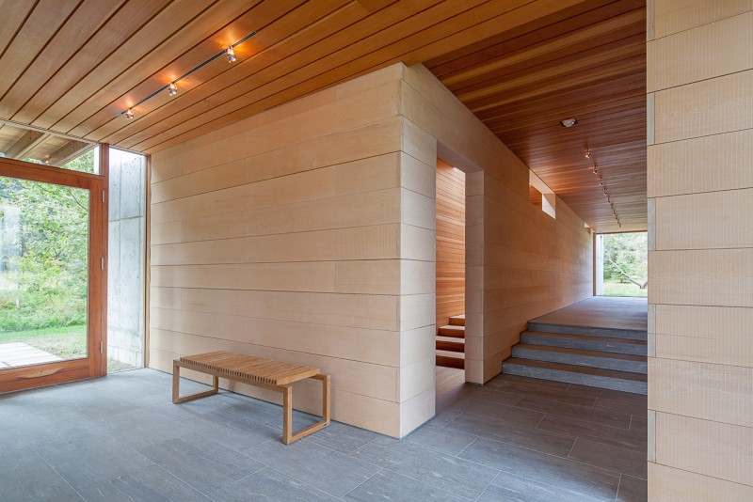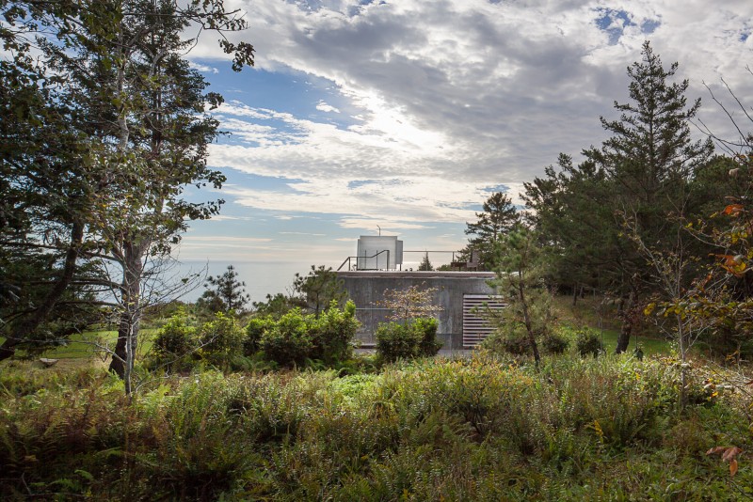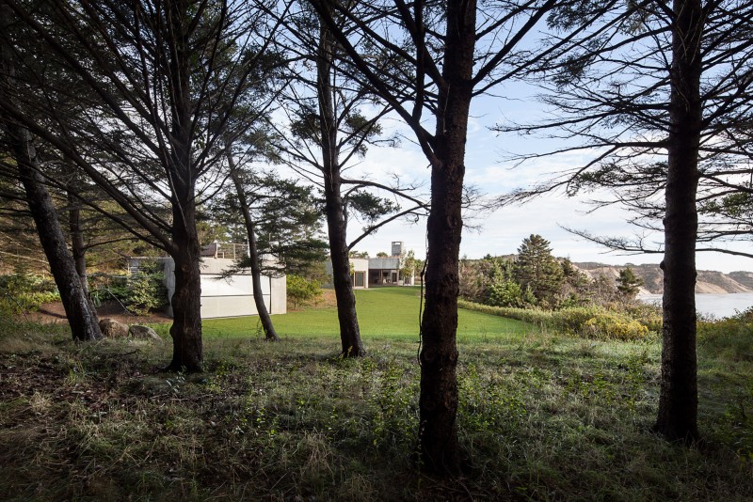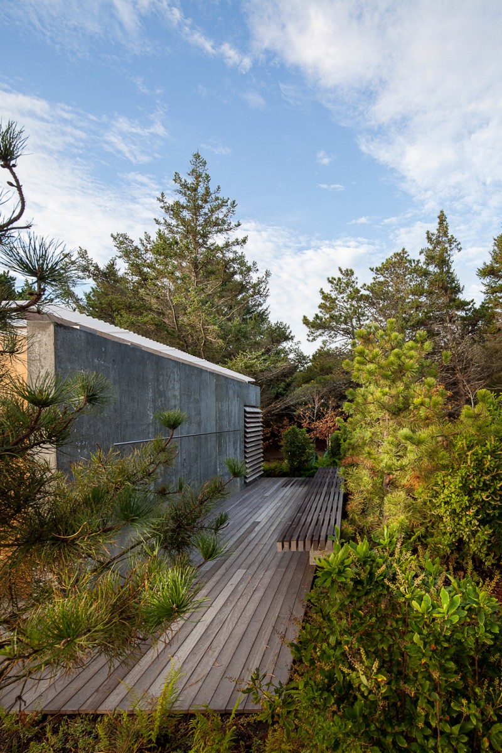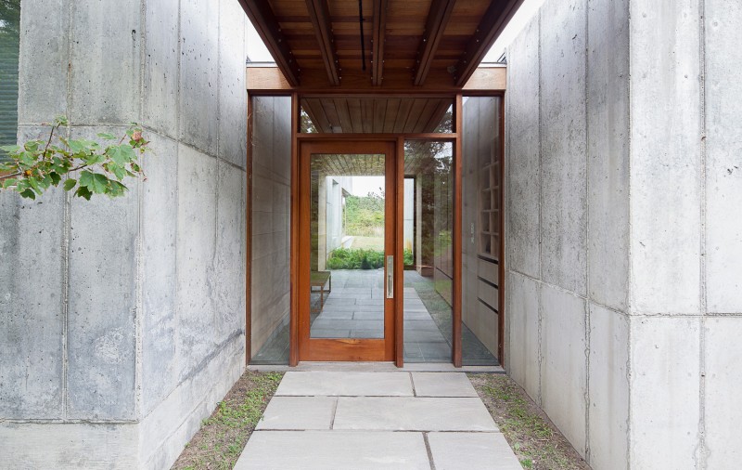East House
- City: Chilmark, Massachusetts
- Notes:
Jonathan Chace served as the project architect and manager for the design and documentation of this private residence while working in the office of Peter Rose.
Situated high on a bluff overlooking the Atlantic Ocean, East House is defined by an arrangement of volumes cast in concrete. Each distinct volume contains the main living spaces of the house while the circulation between these volumes choreographs strategic views into the surrounding site and toward the sea.
While rugged on it’s exterior and designed to weather in the coastal environment, the interior of the house is precisely finished in Alaskan Cedar planked walls and Valz Quartz floors. The concrete structure allows large operable windows to recess into wall pockets, bringing sea breezes throughout the house. From a distance the house appears embedded into the landscape as the planted roof blends with the vineyard landscape.
A geo-thermal heat exchange system, radiant floors, and the natural thermal mass of the concrete structure, assist in reducing the heating and cooling needs of the house.
- Architect: Peter Rose and Partners
- Builder: Holmes Hole Builders
- Photography: Matthew Snyder

