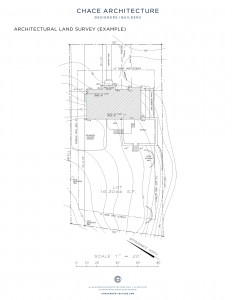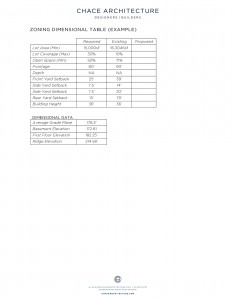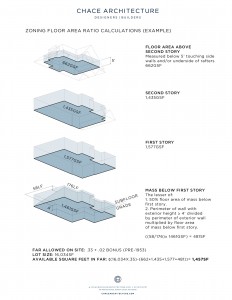Planning a project in Newton, Massachusetts? You probably have questions about the City of Newton Floor Area Ratio.
What you need to know about the City of Newton Floor Area Ratio (FAR)
Before planning a renovation, addition, or new construction project in Newton there is essential information you should understand about your home and property that will determine the extent and size of the structure you are allowed to build.
This November (2015) the City of Newton released it’s new “Chapter 30: Zoning Ordinance”, among it’s many stated purposes it’s guidelines are meant to encourage the appropriate use of land, prevent overcrowding, conserve natural resources such as light and air, and preserve the aesthetic qualities of the cities.
One of the ways in which the zoning code regulates development is to define the dimensional standards that will be applied to a structure on any particular piece of land. The code works in coordination with the city’s Zoning Map, which outlines districts that each carry their own standards for development.
I’ll be dealing with single family residential use in this post which Newton divides into three districts SR1, SR2, and SR3. They also define the requirements for these districts further for lots that were created before, and after 1953.
If you do not know what district you live in, or details about the size of your land, you may look up your property on City of Newton Assessor’s Database. With a quick search you can download a property card that lists general information about the size of your land and home, and the date your home was built. This is a good place to start, and the card provides a helpful overview of your property. However, it does not provide the specific location of your structure, or for those homes on a sloping site, sufficient height information, and your project may require a more detailed land survey.
Once you have this information, you may look up the requirements for your property in the Dimensional Standards Table for Single Family Residential Districts, page 22 (3-2). These are fairly straightforward measurements to understand, and Newton has done a good job in illustrating requirements such as: building setbacks (the distances your structure must be setback from a property line), building height, lot coverage, and open area. They have also provided clear diagrams and descriptions in their Rules of Measurement, page 8 (1-4). Here is a typical example of a dimensional table that Chace Architecture prepares for any property I am evaluating.
 These are typical requirements that you may be familiar with if you have ever considered a building project. However, Newton employs another dimensional requirement that homeowners may not be as familiar with. It is called the Floor Area Ratio, or F.A.R. It is a limit on the size of your structure as a percentage of the size of your land. While the other dimensional regulations may be understood as measured in a straight line, the limits imposed by Newton Floor Area Ratio can sometimes be more difficult to visualize. It limits the volume of your proposal. That is to say, how large your proposal is when considering all of its floors. In Newton the rule of thumb is “if it’s above ground, it counts” toward FAR.
These are typical requirements that you may be familiar with if you have ever considered a building project. However, Newton employs another dimensional requirement that homeowners may not be as familiar with. It is called the Floor Area Ratio, or F.A.R. It is a limit on the size of your structure as a percentage of the size of your land. While the other dimensional regulations may be understood as measured in a straight line, the limits imposed by Newton Floor Area Ratio can sometimes be more difficult to visualize. It limits the volume of your proposal. That is to say, how large your proposal is when considering all of its floors. In Newton the rule of thumb is “if it’s above ground, it counts” toward FAR.
Newton’s website actually provides a handy Newton Floor Area Ratio Calculator for those who would like to do a quick calculation for themselves. Or, for inquiring minds, you can refer to the equation table in the code. All you need to know is your zoning district, lot size, and year your lot was created, and it will provide you with a number that represents the total number, in gross square feet, that you can build on your property.
Ahhhh, but what does gross square feet represent? This is where it gets a little more complicated, because even if you are aware of the concept of FAR, every city has a different way of calculating gross floor area.
Newton has done a much better job than other municipalities in informing homeowner’s how to measure this area, and has provided a Floor Area Ratio Worksheet with definitions for your use. But, this is where an architect can be very helpful, particularly if you have an irregularly shaped older home, a sloping piece of land, or are trying to extract a precise amount of area that you will be permitted for expansion, as-of-right.
I will try to boil it down for you here. 
Here is how they calculate the gross square footage of your house.
It is the sum of:
1. First and second stories: This is the entire area of your first and second floors (story) measured from the exterior face of the walls, whether finished or not, including all walls, stairwells, closets and vertical shafts. Exceptions are made for small bay windows that do not have foundations and modified area calculations for atria.
(pay special note to #2, and #3 as these are important and often misunderstood)
2. Floor area above the second story: Again, whether finished or unfinished, this is “attic” space that meets the dimensional criteria: any area measuring 5’ in height, is at least 7’ feet across in any direction when the height is at least 5’, has a floor area of at least 70sf with wall height of at least 5’, and a has minimum ceiling height of 7’ for 50% of that area. Essentially, if it can become a habitable space at any point in the future, it counts.
3. Atria: Newton calculates the Gross Area for Atria as, the Floor Area of Atria on a given level, multiplied by the Average Height of the Atria on that level, divided by 10.
4. Mass Below First Story: OK, this is your basement. It does not matter if it is finished, unfinished, a crawl space or dedicated mechanical. It is the lessor of two calculations: a. %50 of the area below the first floor (story) OR b. A percentage of the area below the first floor that is weighted for exterior walls that are exposed greater than 4’ above grade. It is calculated by:
The (Length of perimeter walls exposed more than 4’ above ground (measured from the first floor to grade)) divided by, the (full length of basement wall perimeter) multiplied by the (full area below first floor).
5. Enclosed Porches: A porch is considered enclosed if it is enclosed for any portion of the year by an impermeable material such as glass.
6. Attached Garages
7. Detached Garages: and any space above the first story with ceiling height of 7’ or above
8. Other Detached Accessory Building: One detached building, read shed, up to 120sf allowed.
Now that you have the sum of these 8 points, you have calculated the gross area of your home. Subtract this amount from the total area allowed by the the Newton Floor Area Ratio, based on the size and date of your lot creation, and you have the potential area left to develop on your property. Here is an example of a three-dimensional graphic that Chace Architecture provides for clients, and the building department, to illustrate a proposal’s FAR calculations.
Before engaging in any design work Chace Architecture will perform a pre-design study that thoroughly documents and evaluates your land and home. With this important information we can fully understand the limits of your property and can offer you design options to modify or expand your home in a way that fully utilizes it’s potential.
