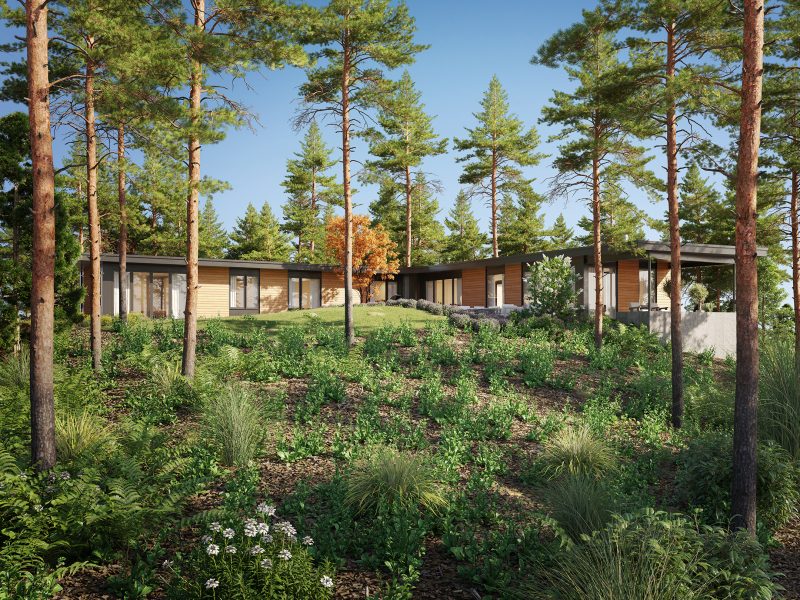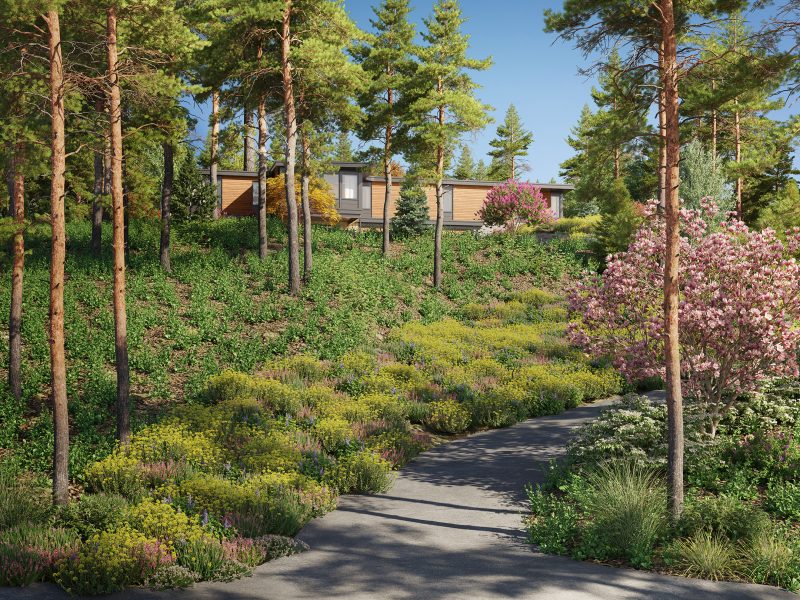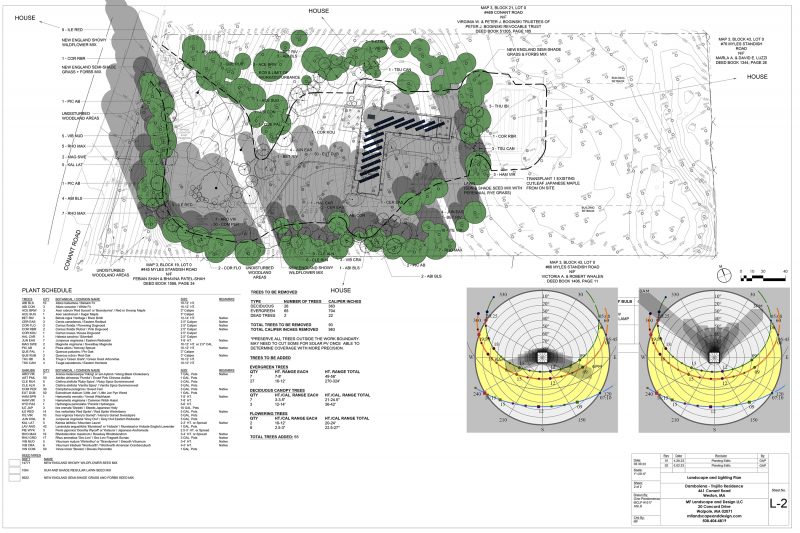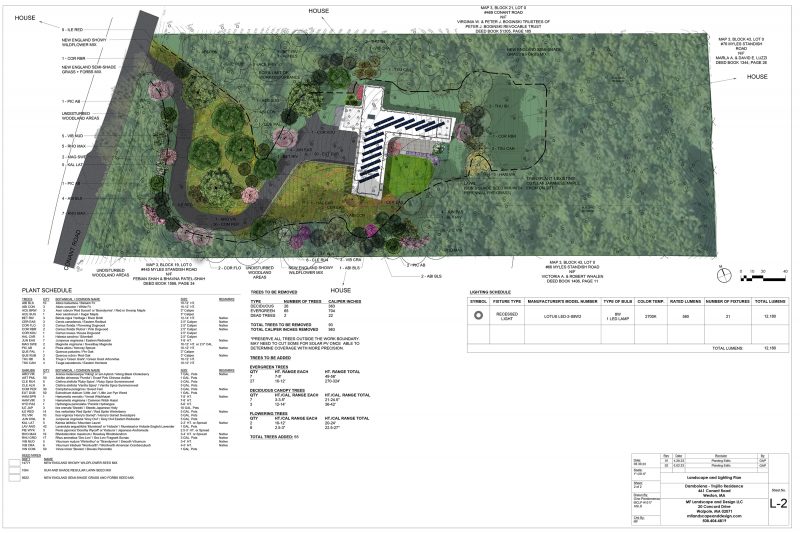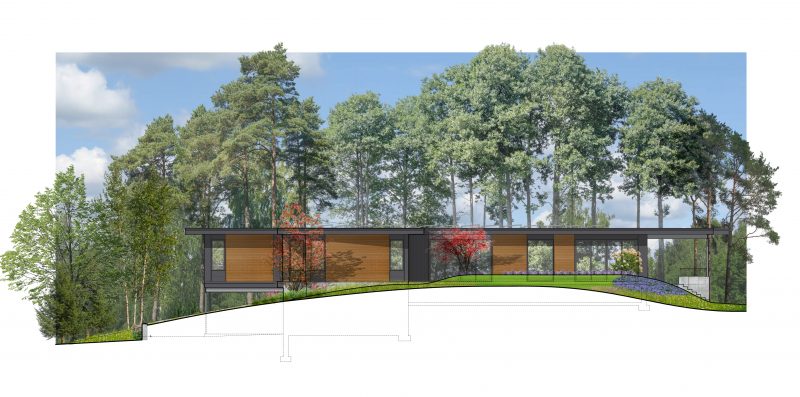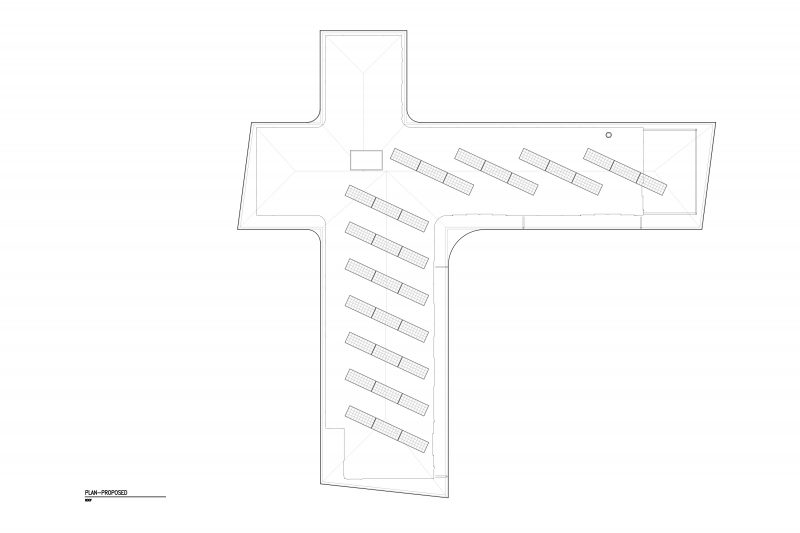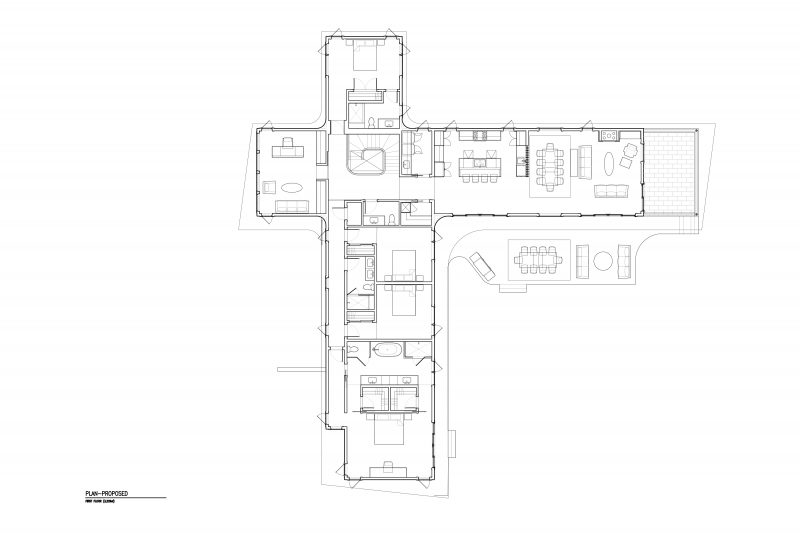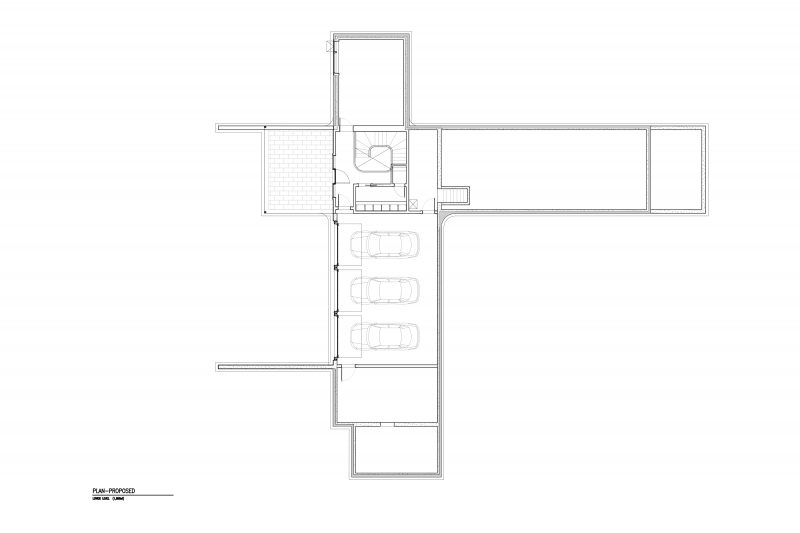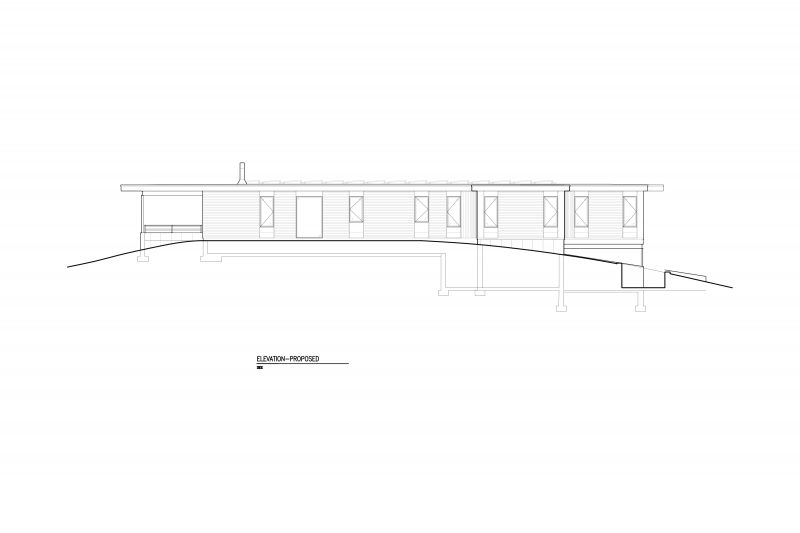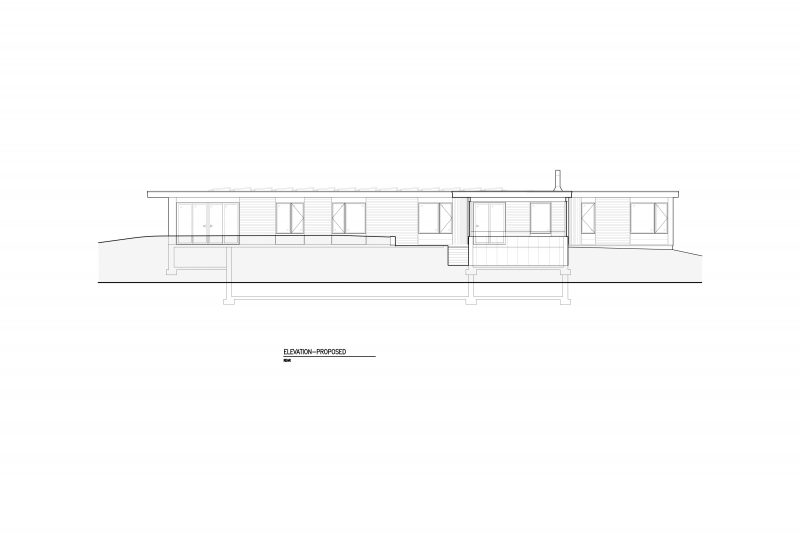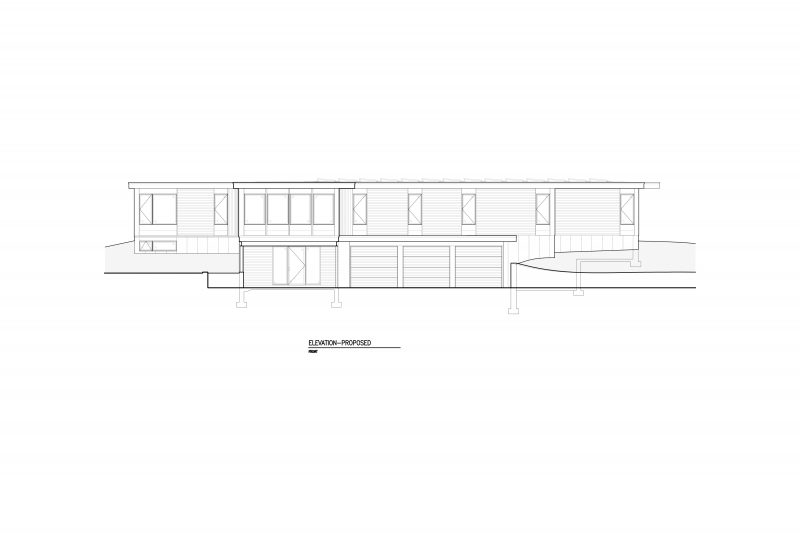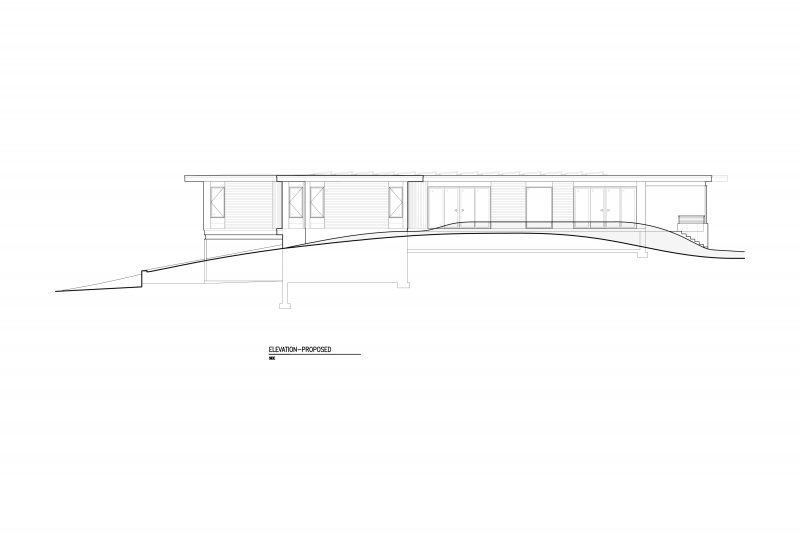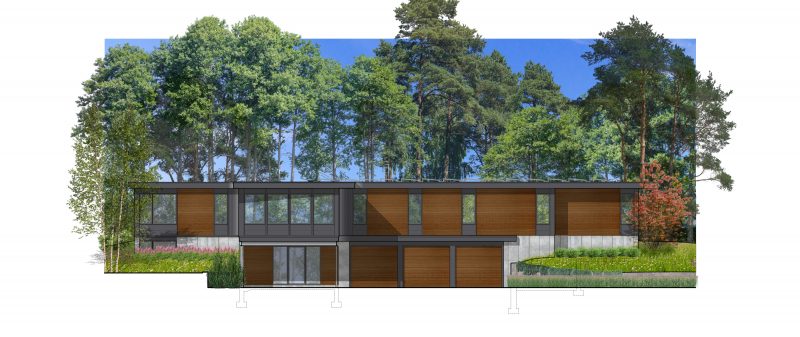WESTON NET-ZERO MODERN
- Notes:
This is a proposal for a Net-Zero energy consumption home currently in Construction Documents. This project is at the leading edge of energy efficient design required by our new building codes.
Our homeowners, were drawn to this property, for this beautiful natural wooded landscape. And so, it is with respect to their environment and sensitivity to the site that they approached the design of a new permanent home for their young family.
Their request for the design was simple, study ways in which the new house can minimize the visual and physical impact on the land while at the same time embracing the natural amenities of the site and opportunities provided by the landscape.
To achieve our energy and design goals we required a plan that is adjustable in its orientation and elevation to take advantage of solar access; and, flexible and scalable, to minimize the impact on the land.
To that end, we oriented the living spaces from East to West providing maximum roof exposure to the South. We then used the home itself to provide solar clearing to this exposure by orienting the sleeping spaces North to South.
The house is a single story above average grade and positioned at the crest of land to maintain a low profile against the horizon. Access to the home is from a lower-level entry and garage. Access to the wooded yard is directly from the upper level.
As a result, the circulation and entry revolve around the intersection of the two programs and capture the natural landscape between the two arms of the home.
The owners desire a simple modern design, so we have used high quality natural materials (cedar siding) and sustainable recycled materials (Fly-Ash composite trim) in natural slate colors that will blend harmoniously with landscape.
Our landscaping goals were developed to minimize the work area and impact on the natural landscape, while still providing access to the natural amenities of the site and access to solar resources.
Siting the house at the crest of land with a lower-level entry was a product of our goal to protect natural grade and minimize the impact of the drive by embedding the house into the hillside.
Our strategy is to minimize removal of existing trees with a high-canopy and employ a naturalistic planting plan of native woodland species that provides a low and mid-height canopy that will continue to mature and fill in over time.

