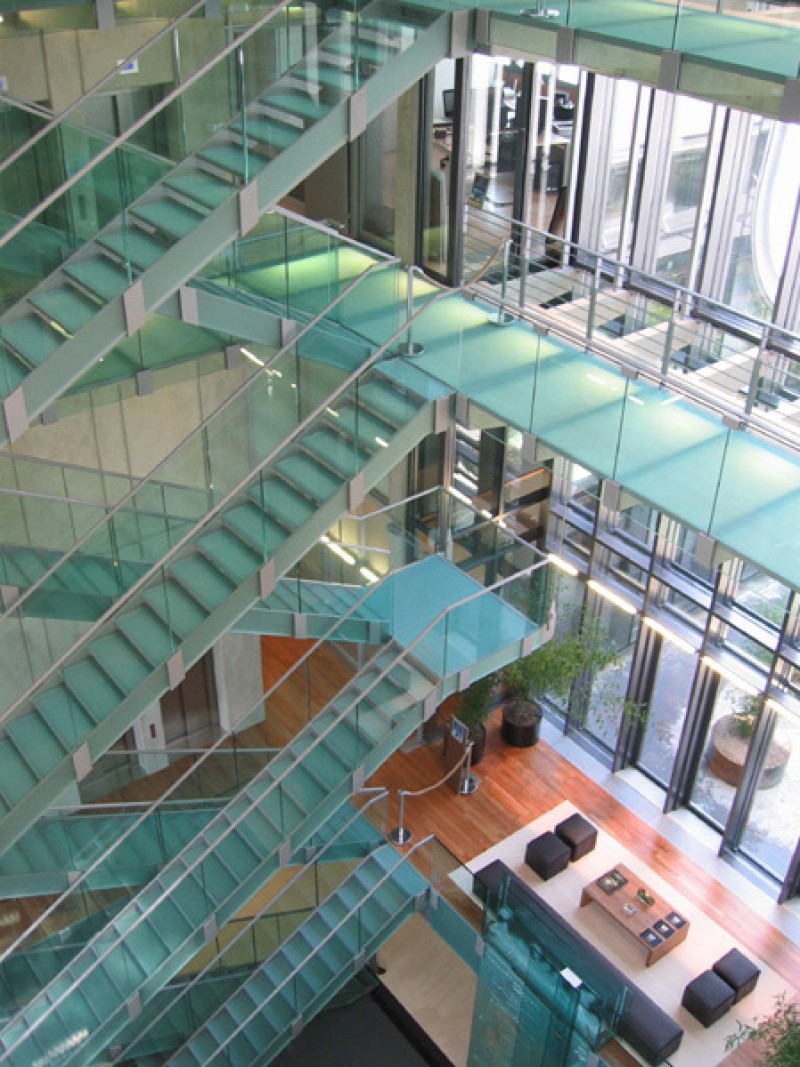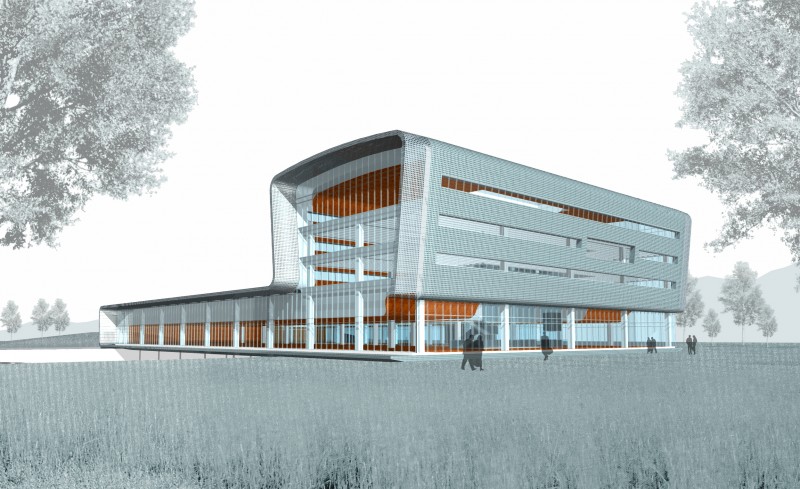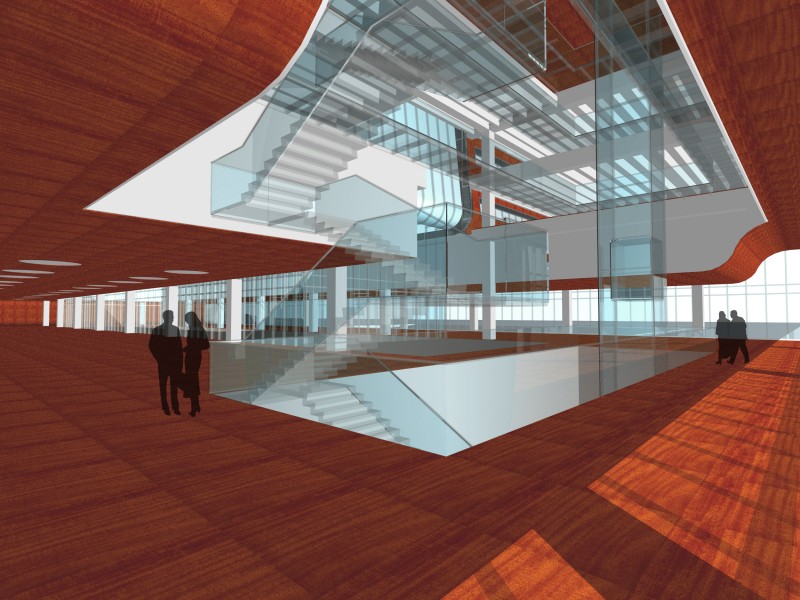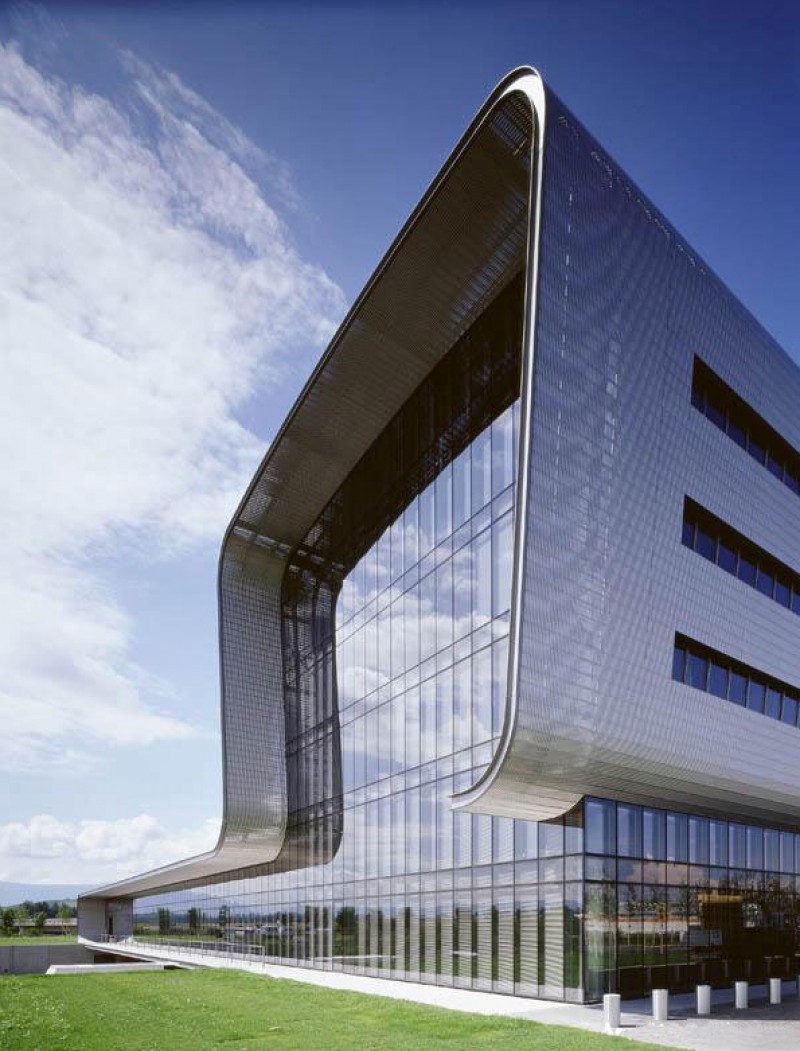Vacheron Constantin
- City: Geneva, Switzerland
- Notes:
During his time at Bernard Tschumi Architects, Jonathan Chace served as the project designer for the international competition and design development of the Vacheron Constantin Headquarters, Switzerland’s oldest watchmaking company.
“The concept for the project is based on the idea of a thin, flexible envelope. The exterior surface is formed from a metallic sheet that unrolls over the structure’s geometry, lifting to create a larger multistory portion of the building. The interior is clad with a wood veneer. The resulting space is sleek and precise outside, and warm and inviting inside. The logic of unrolling makes the building appear almost unenclosed. The envelope opens to welcome workers and visitors, admitting ample direct light on the north side and filtered light on the south.
In contrast to the wood-and-metal envelope, major movement vectors are made of glass. In the multistory part of the building, for example, a glass atrium contains several circulation elements—walkways, stairs, and an elevator—all made of glass. The building rests on an artificial dip in the landscape that houses a naturally lit parking garage. Above the garage, in the lower, flat section of the envelope, a tranquil, airy courtyard extends through the building from east to west. The continuity of the monolithic metal cladding lends the building a visual and functional coherence and suggests a fluid relationship between management, design, and production in the company’s operations.” Bernard Tschumi Architects.
- Architect: Bernard Tschumi Architects








