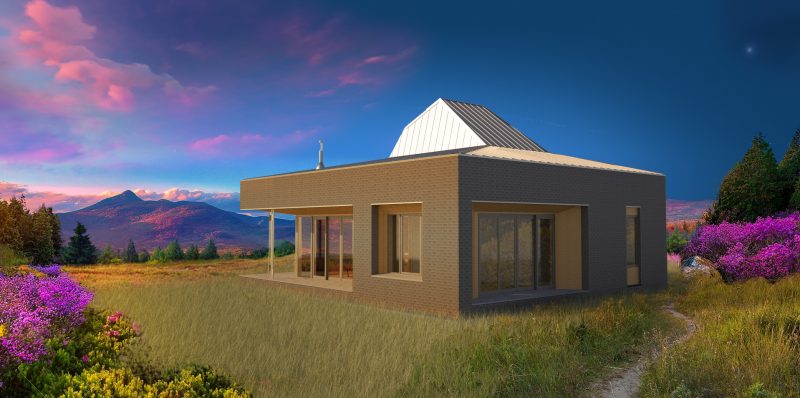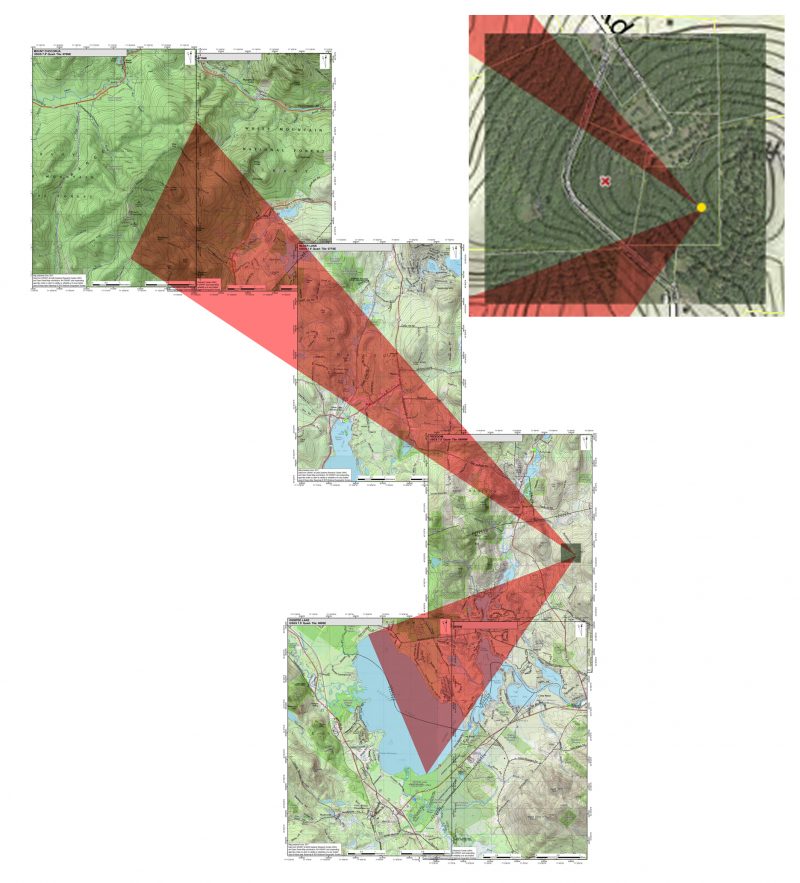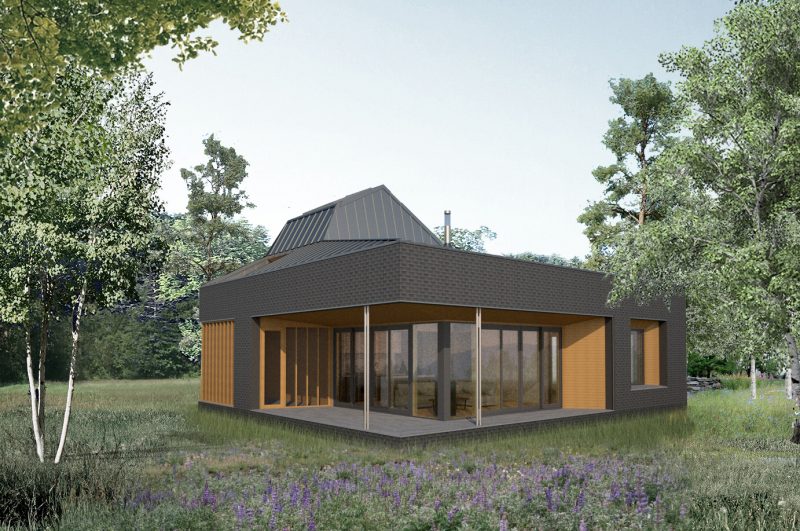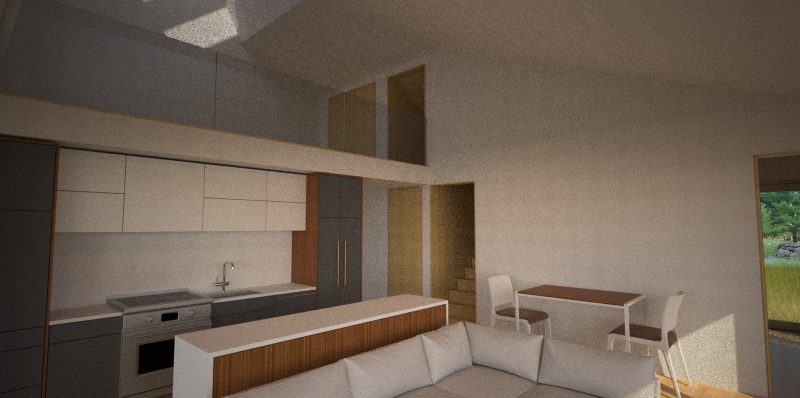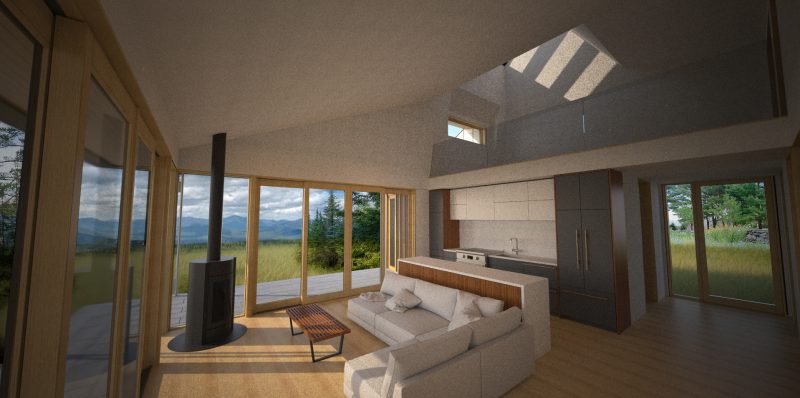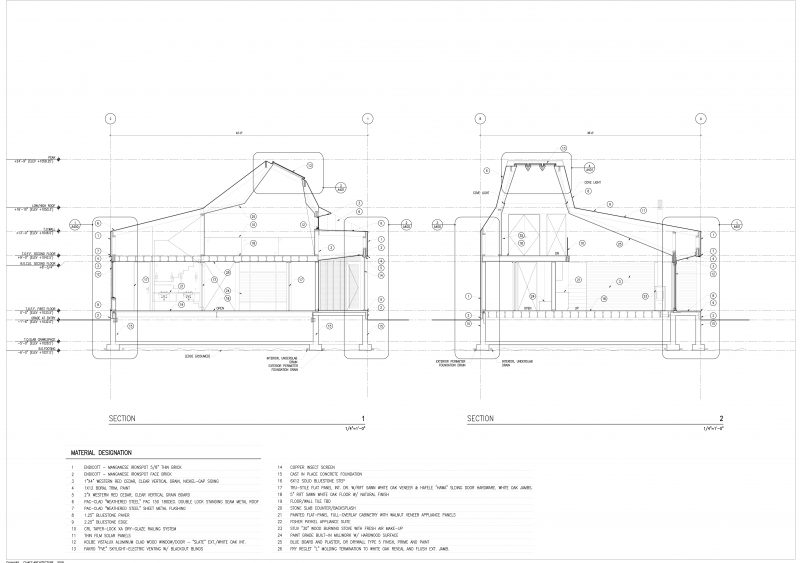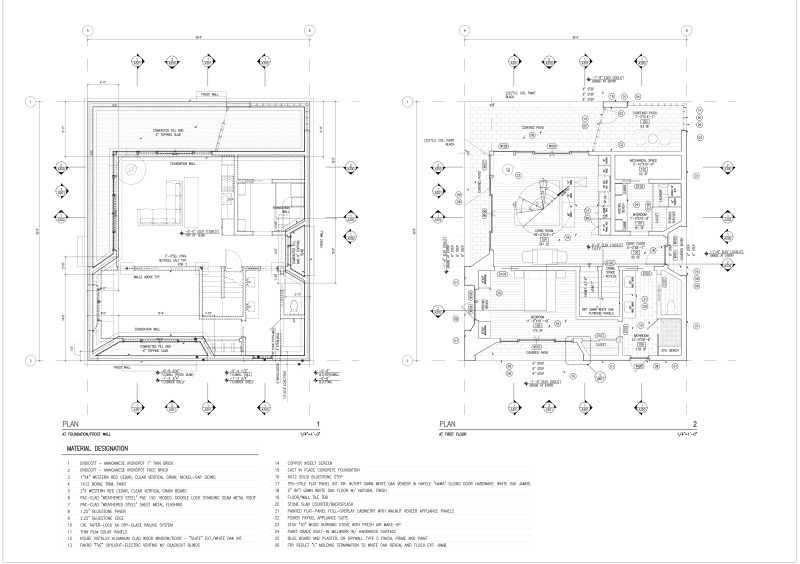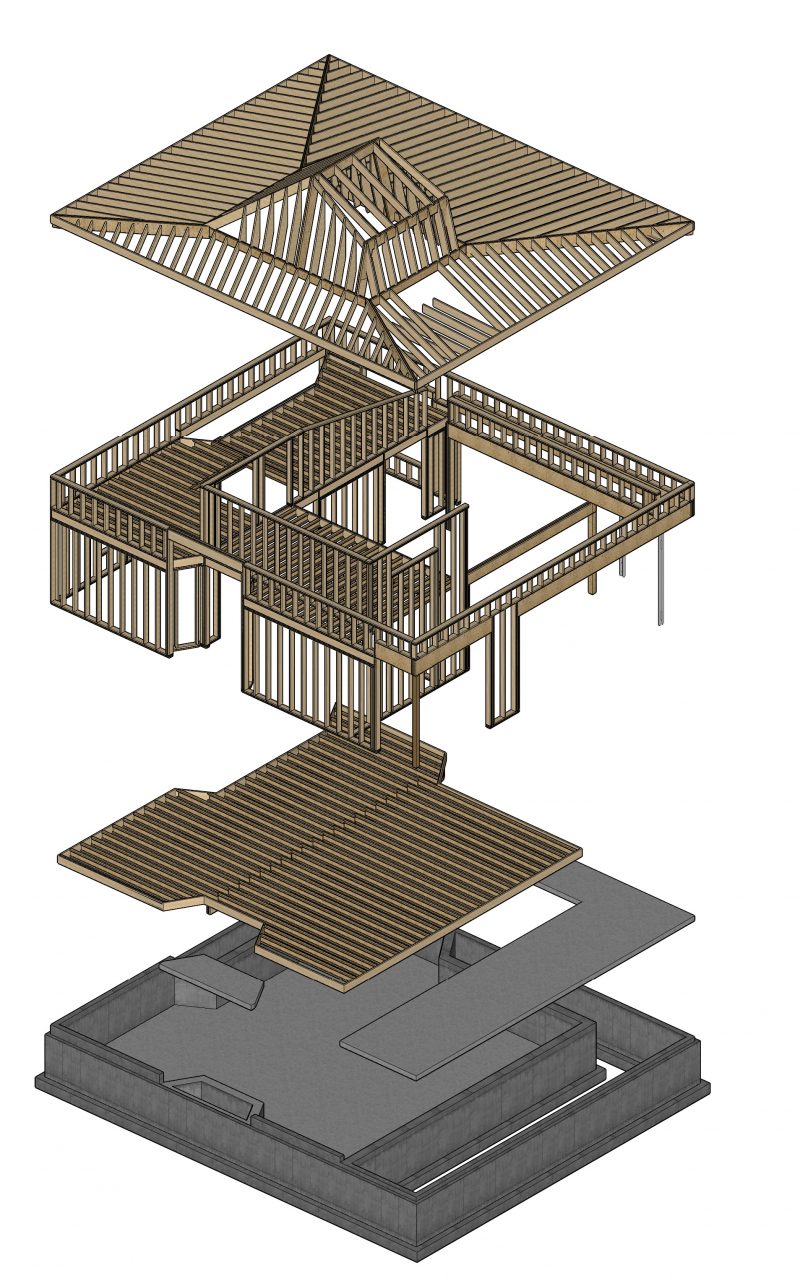New Hampshire Mountain House
- City: Freedom, New Hampshire
- Notes:
The design for this project originates from the desire to open view corridors toward two scenic features, Ossippee Lake to the Southwest and Mt.Chocorua to the Northwest. Located on the edge of the valley,high on the shoulder of a hillside, the lot will allow for uninterrupted 180 degree views.
The basic cubic form deflects in response to these functional diagrams creating recesses for covered patios, screened porches and reaching skyward for views of the night sky.
The exterior is clad in an iron-spot manganese brick, it’s hard and textured exterior, reminiscent of the abundant granite found on site, gives way to softer natural cedar siding at the recesses.
The structure is designed for extraordinary thermal insulation. Mechanical systems will be served by ground-source geothermal heat-pumps and powered by thin film solar cells that lay in the bays of the standing seam metal roof.
These plans are ready for construction. Please inquire with our office if this is a design you would be interested in building.

