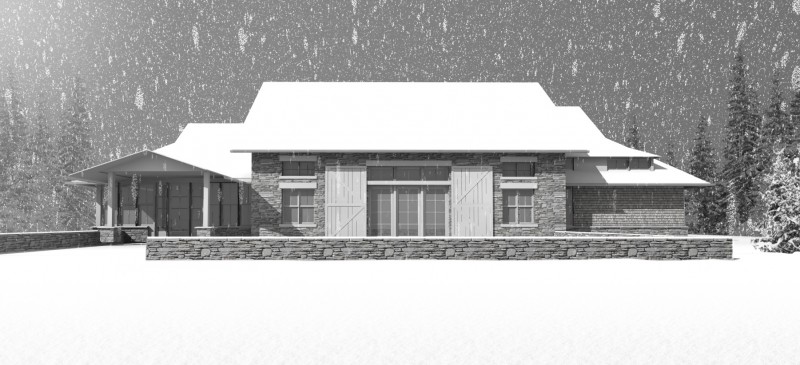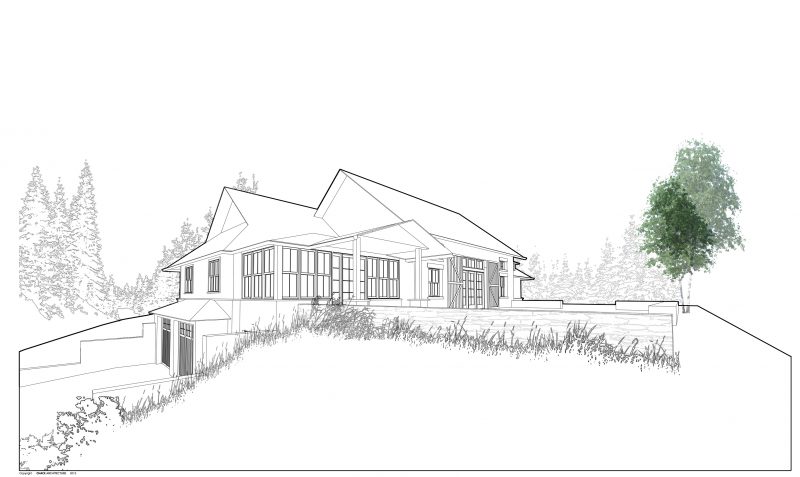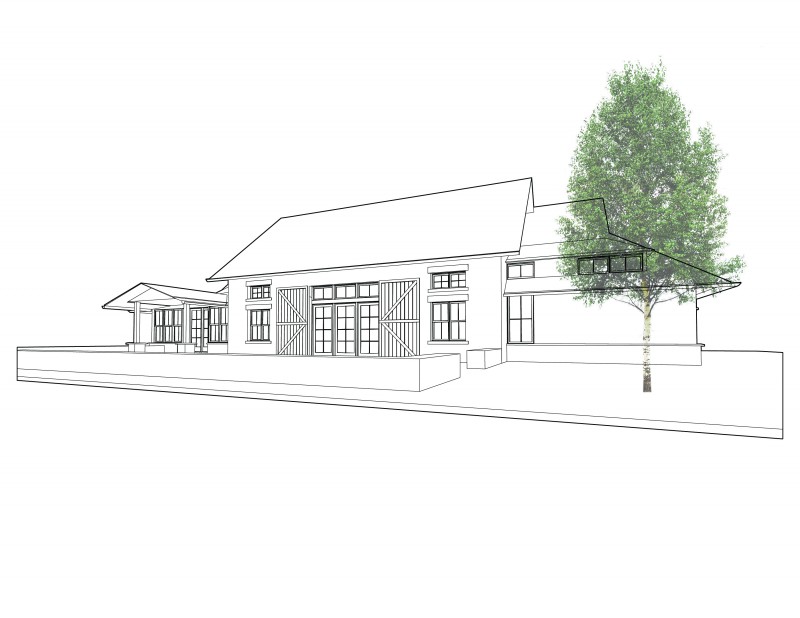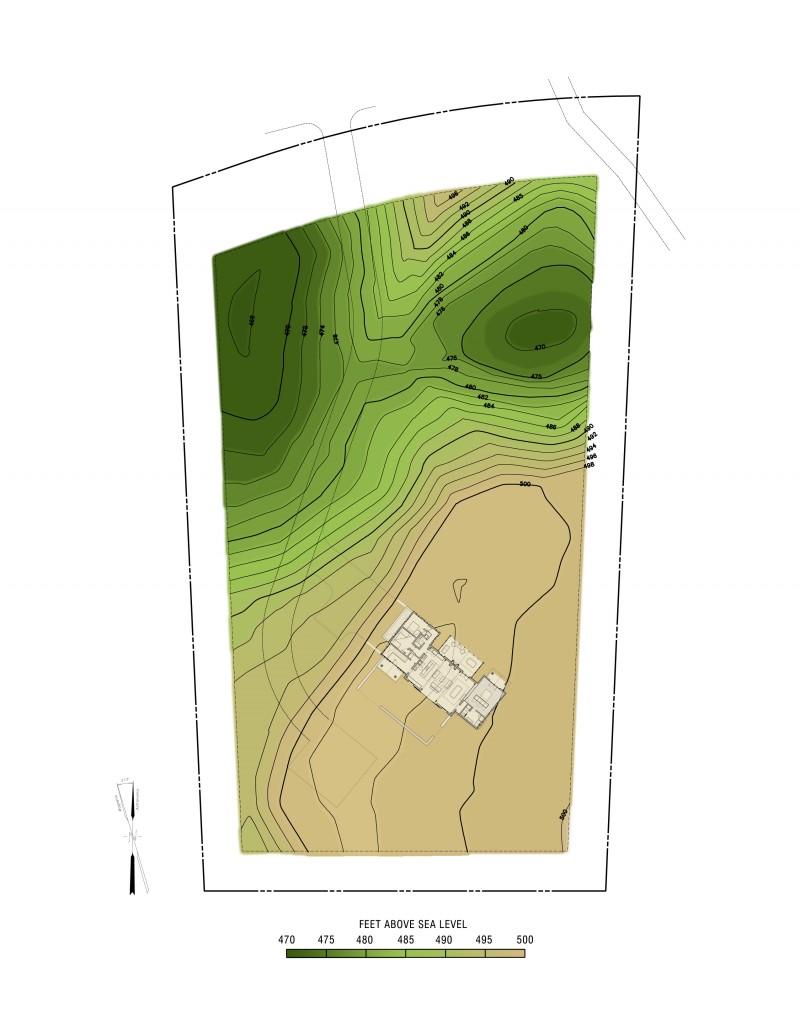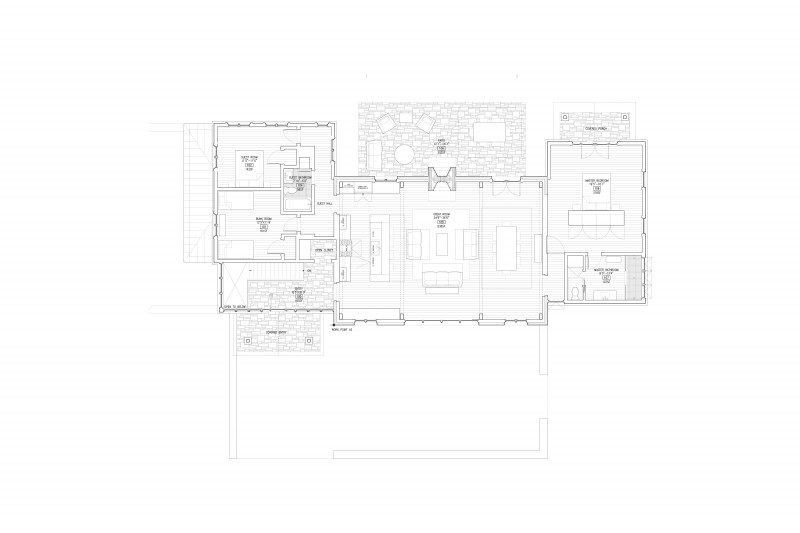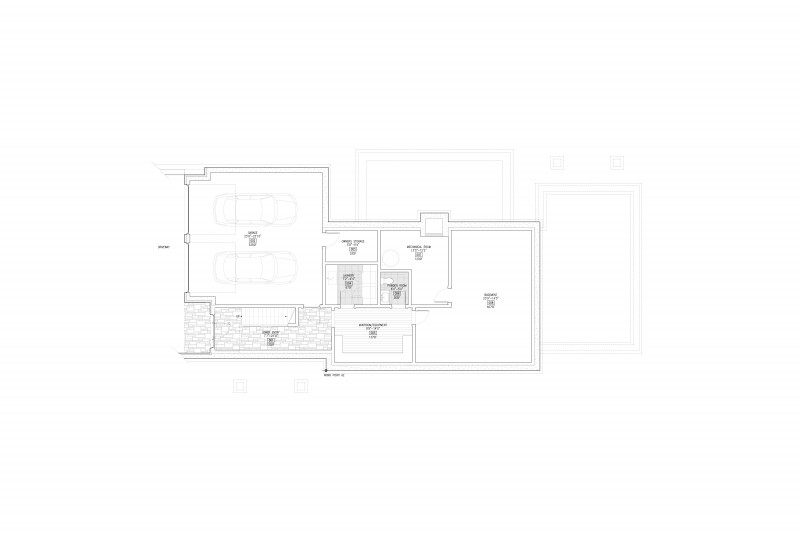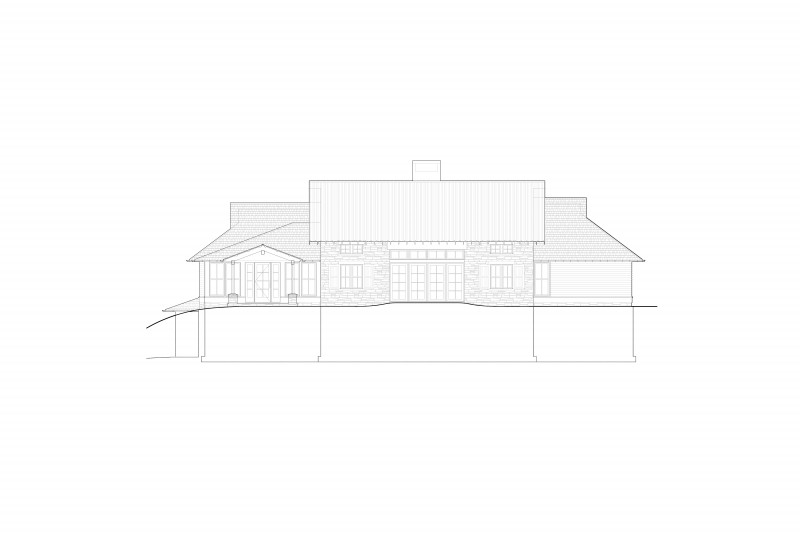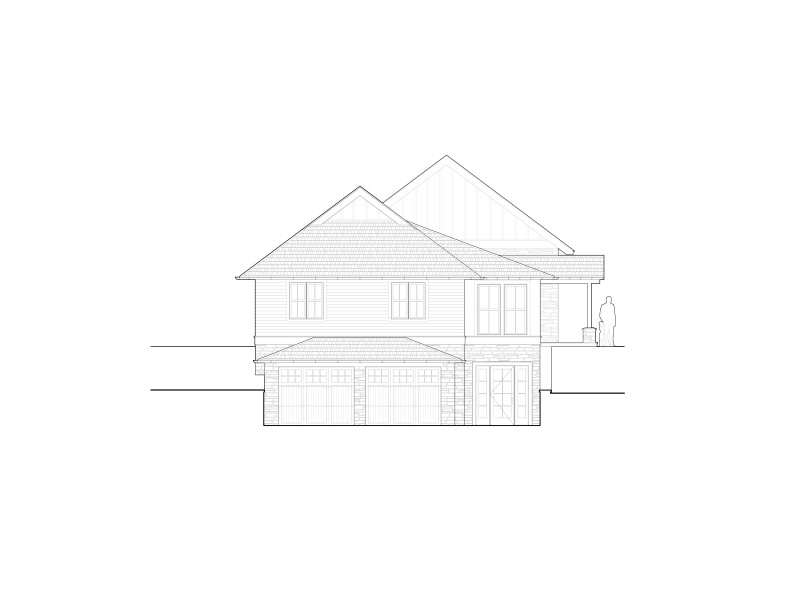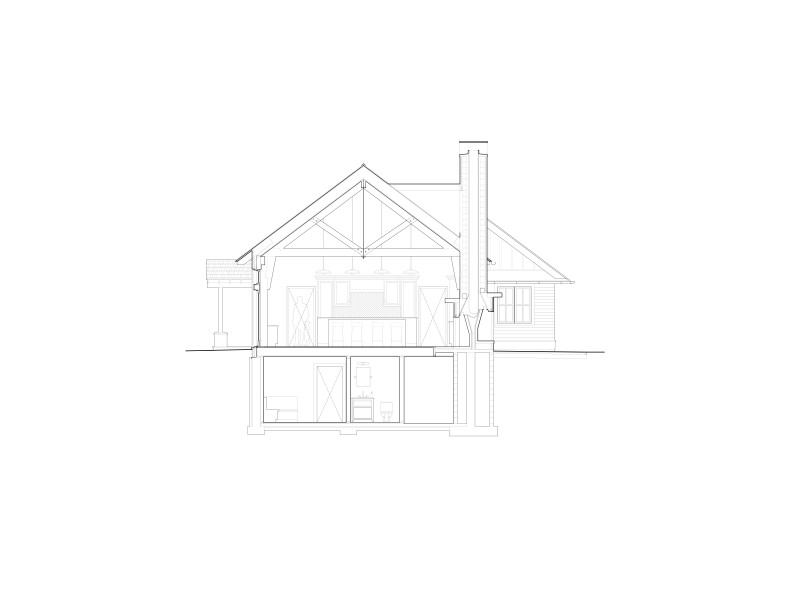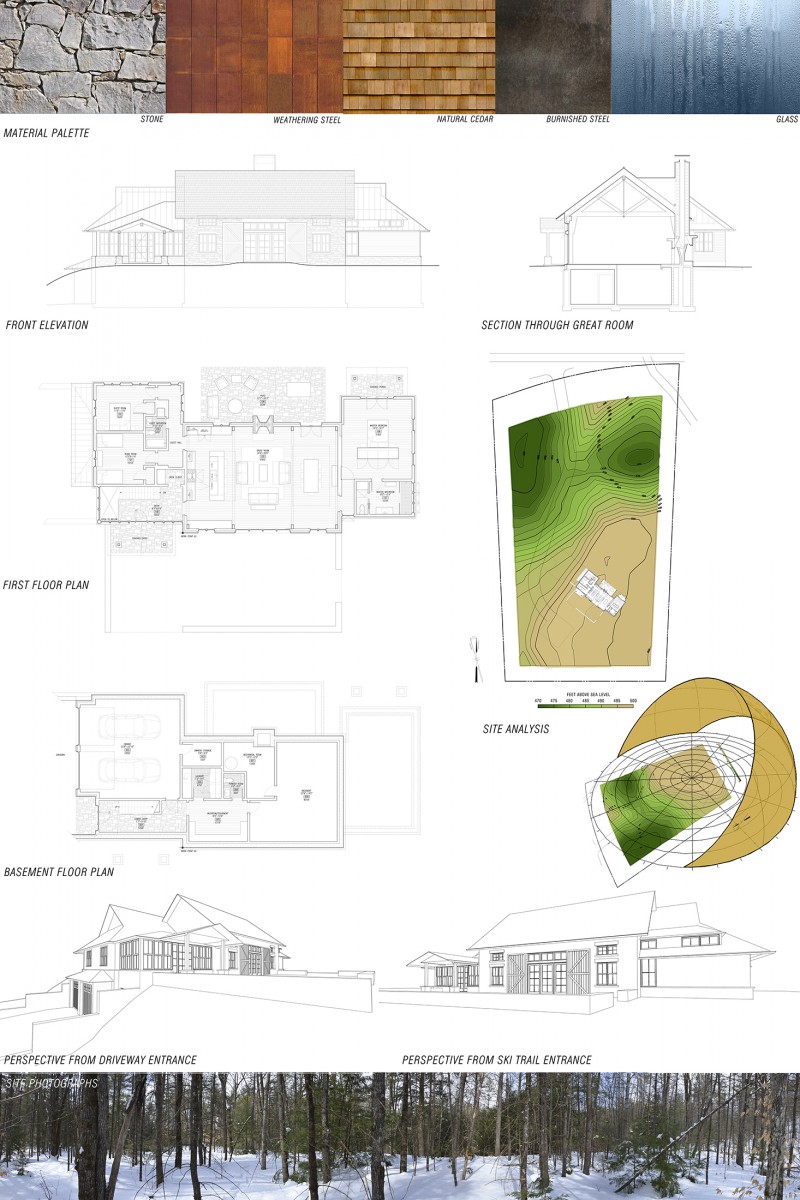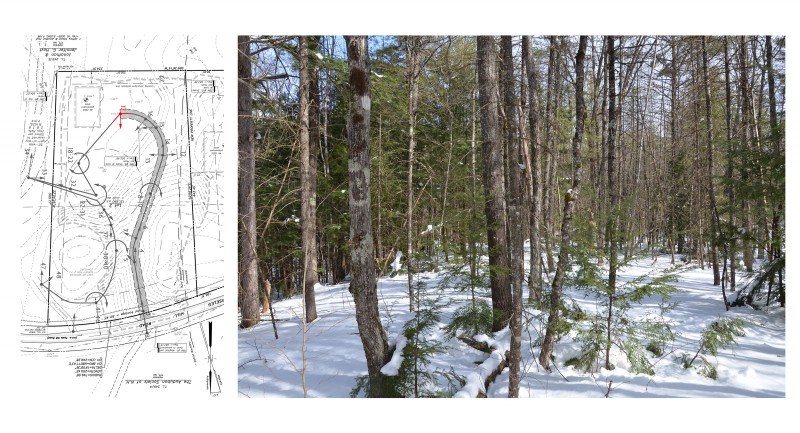New Hampshire Lodge
- City: East Madison, New Hampshire
- Notes:
The clients design direction for this project was centered on their vision of a New Hampshire lodge. They saw the image of a stone and timber barn with large windows and operable doors to the exterior landscape. The central great room would house all of the family living space while smaller wooden additions flanking the stone structure would house the children’s bedrooms on one side and the master suite on the other. Set in the rear of a densely wooded site, the approach to the house was choreographed to reveal the main façade after a meandering drive through the landscape. Arriving at a level prominence of land the house is set in a clearing bound by stone walls reminiscent of meadows found throughout New England.

