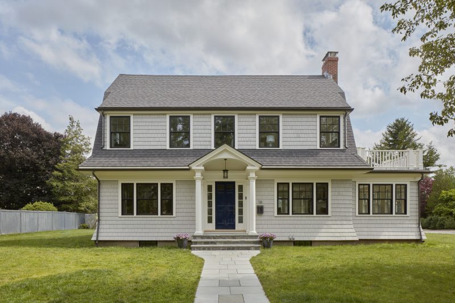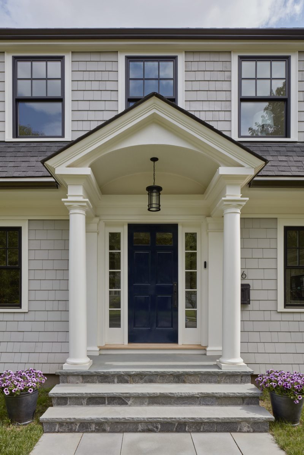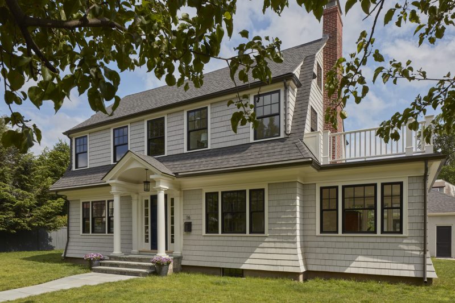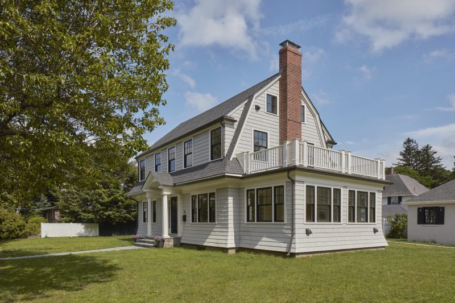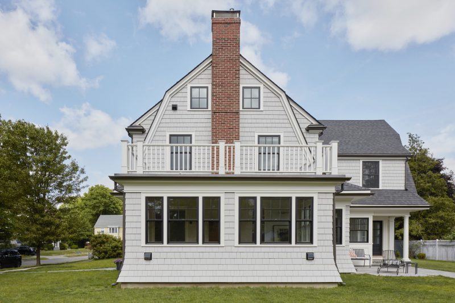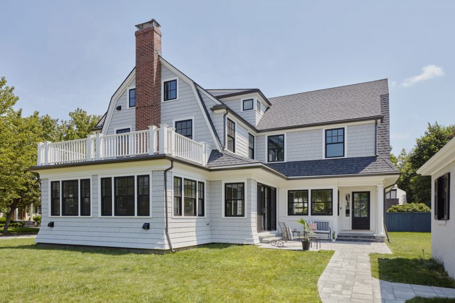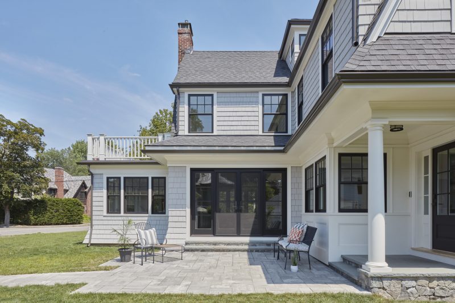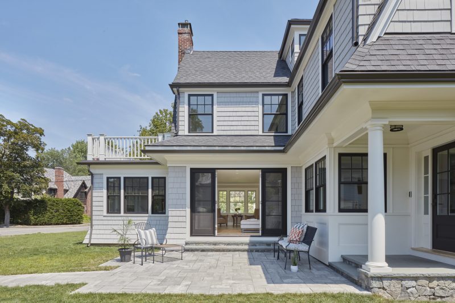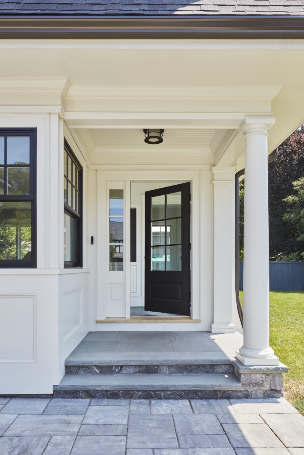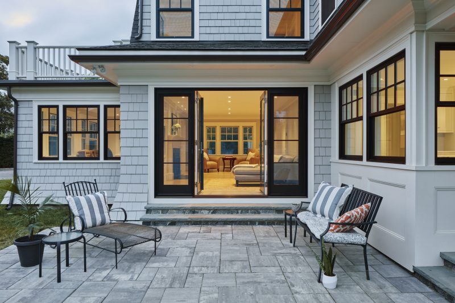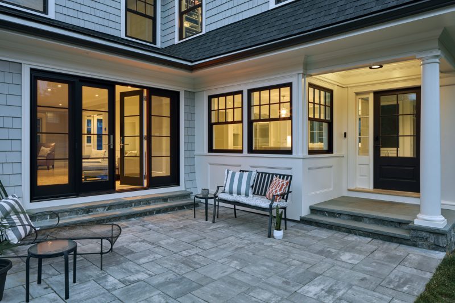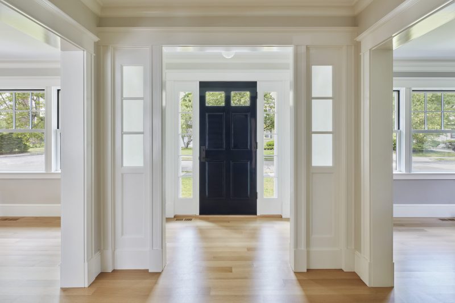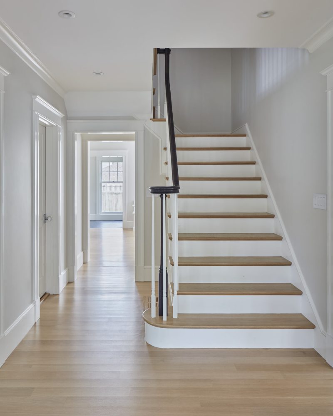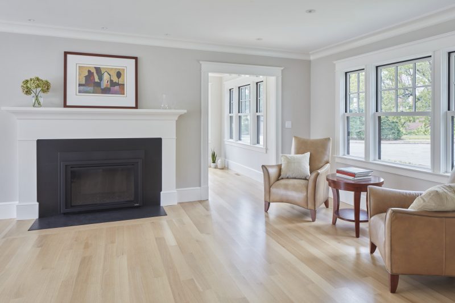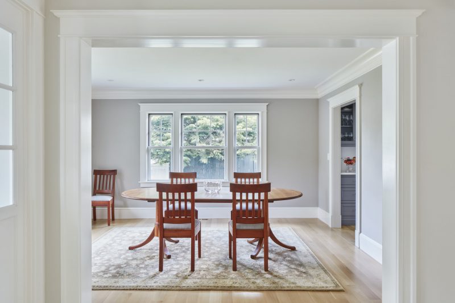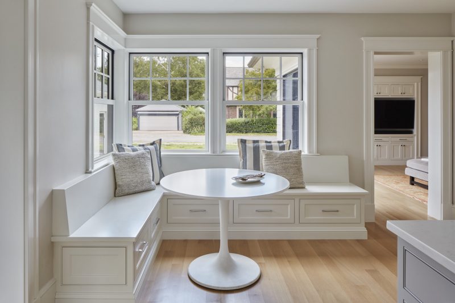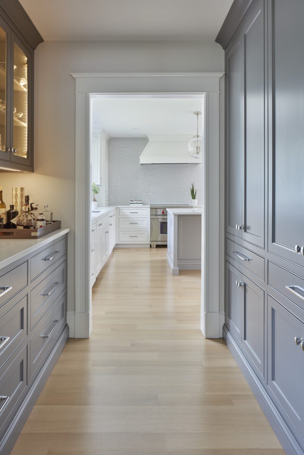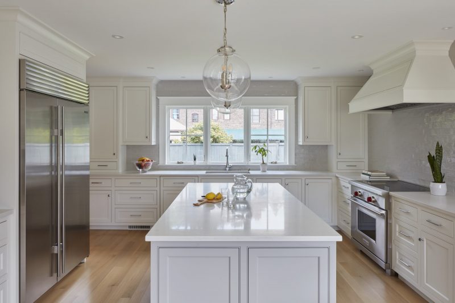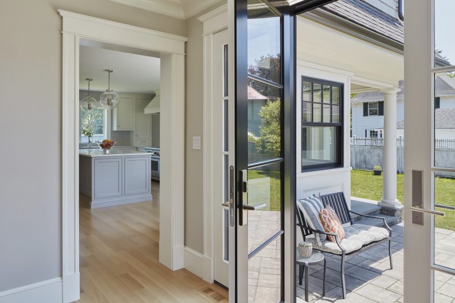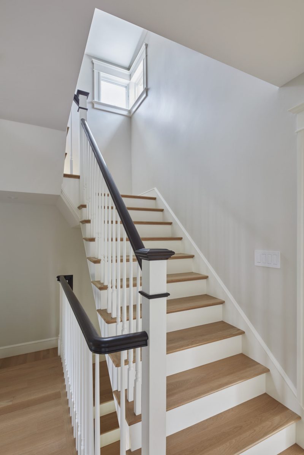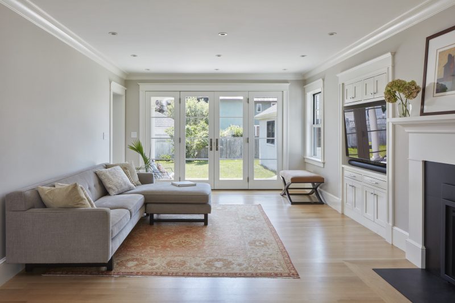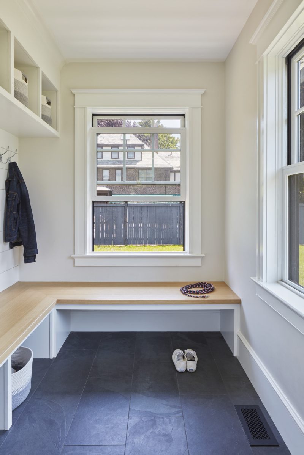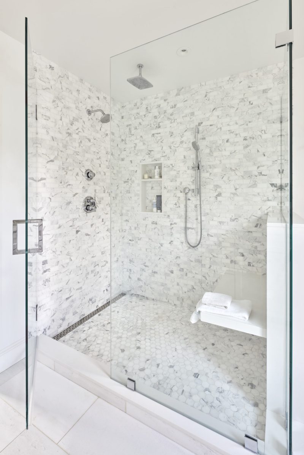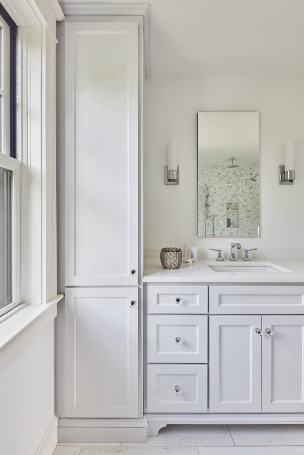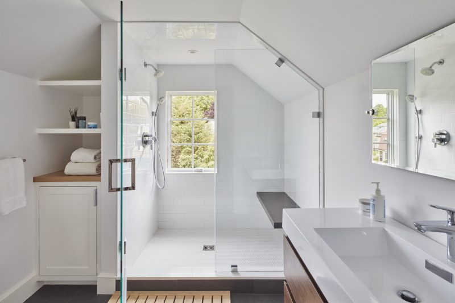Newton – Dutch Colonial
- City: Newton, Massachusetts
- Notes:
This project originated from assisting my clients with a new home search. We visited many homes of varying sizes and state of condition. But the owners kept returning to this one-owner 1920’s Dutch Colonial on a prime corner lot in Newton Centre, MA.
It was in fairly bad disrepair but the lot and home had a lot of potential. So they waited, and ultimately years later were able to purchase the property.
Center stair colonials have a basic problem when it comes to accommodating modern family living. The stair bi-sects the house, splitting uses and the family between a “formal” dining area and a living room. To address this we added a two story addition to the rear of the house which, on the first floor, connects a new and enlarged kitchen to both the a dining room and new family room. The addition also captures a new exterior living space at the intersection of these programs, accessed directly from both areas.
On the second floor we added a new master suite with walk-in closet, and bathroom, a laundry, and renovated the existing three bedrooms.
The addition also allowed use to expand both basement recreational space and a third floor suite for teenage children.
The project was conceived to allow for a second phase that will provide a new garage with living space, and a landscaped yard to come.
- Builder: S.J.Overstreet
- Photography: Jane Messinger

