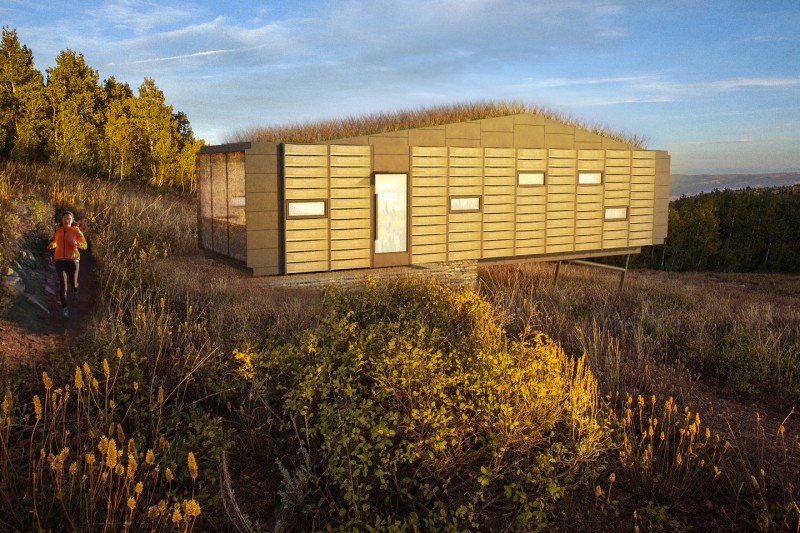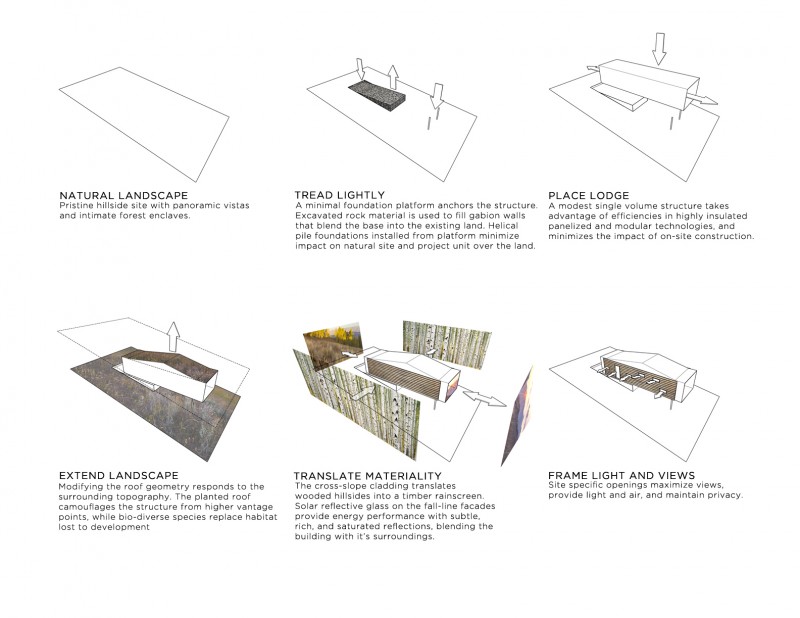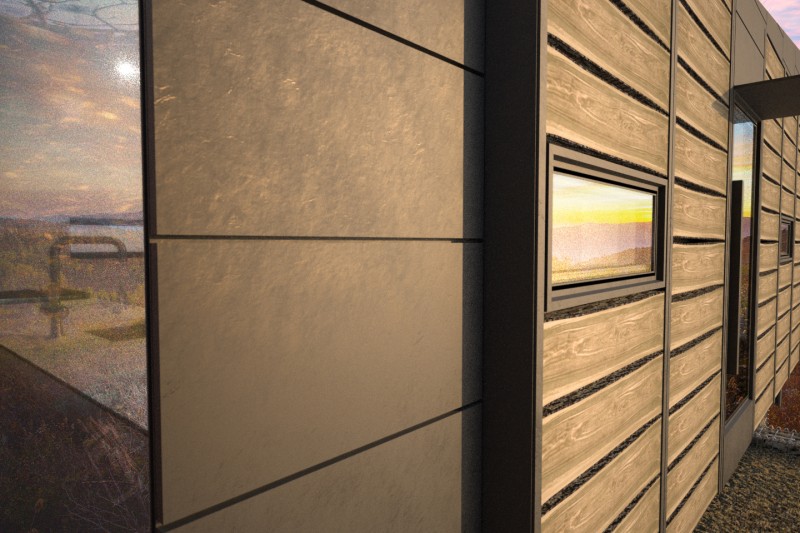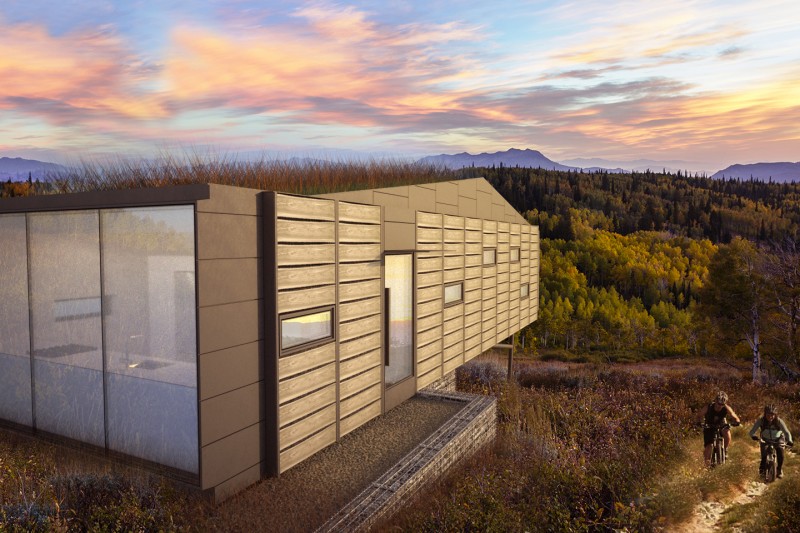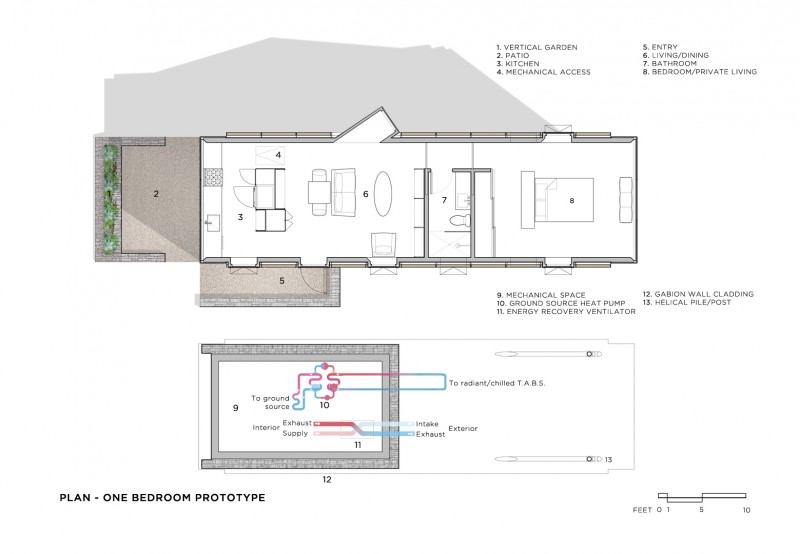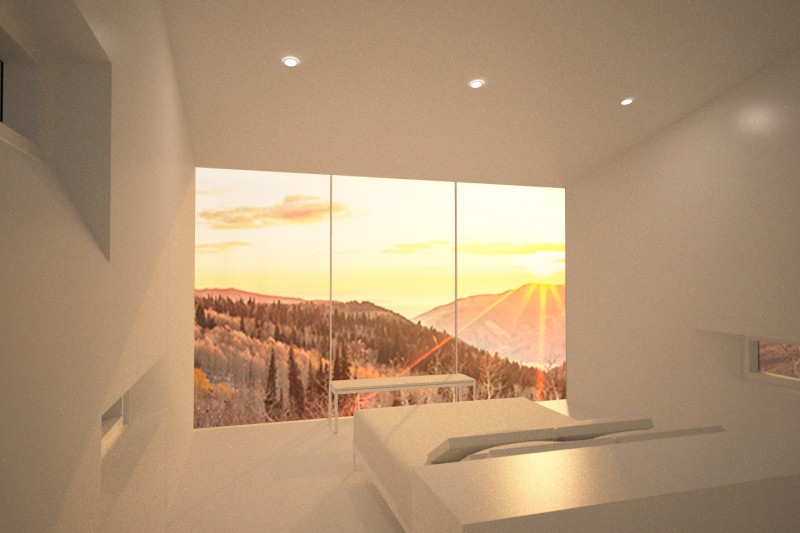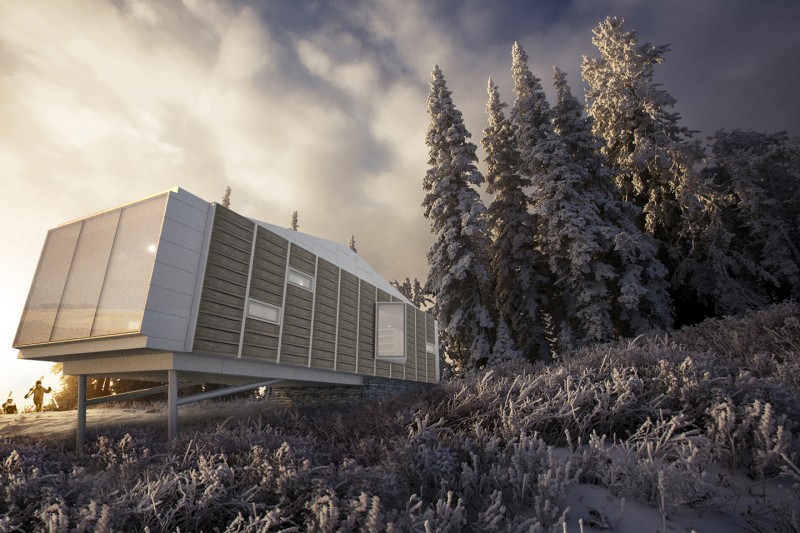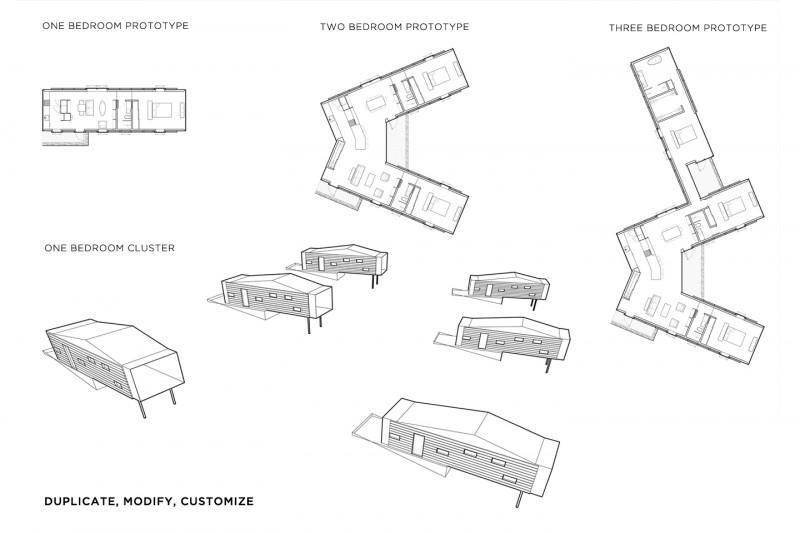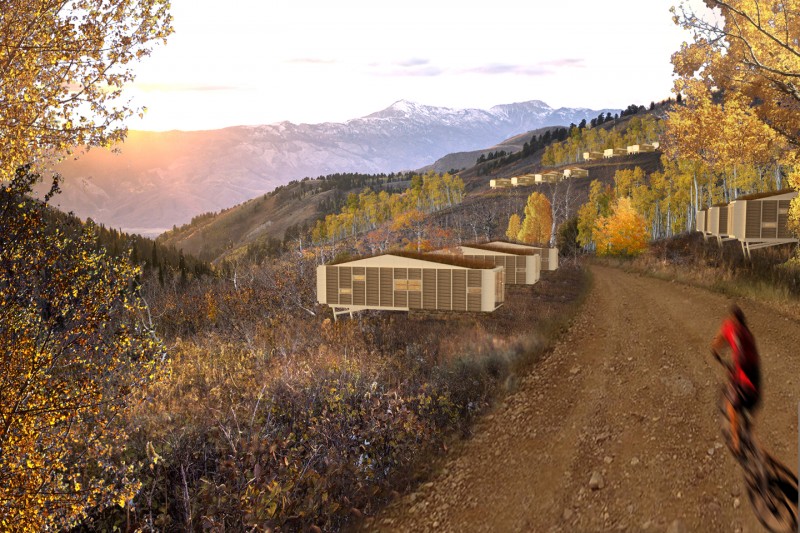Mountain Architecture Prototype
- Notes:
The Summit Powder Mountain jury recognized this proposal as a finalist in an open competition seeking a mountain architecture prototype.
The competition brief asked entrants to develop a cabin prototype for an alpine mountainside site where the hosts are seeking to create a modern mountain development of single-family home-sites, clusters of small dwellings, and a village center. Structures that complement the landscape with a humble expression of natural materials and that place a priority on sustainable building design and construction practices were encouraged.
This proposal focused on a small-scale, one-bedroom prototype that could be deployed in small intimate groupings amongst the pine and aspen groves linked by walking, biking, and skiing trails.
The structure is focused on efficiencies in panelized and modular construction, and is a study in high-performance building systems. The exterior material expression is one of contrast between a live-edged timber rain-screen recalling hewn frontier cabins, and reflective glass faces that impart a rich, saturated reflection of the surroundings. A bio-diverse planted roof camouflages the structures from higher vantage points and replaces habitat lost to development.

