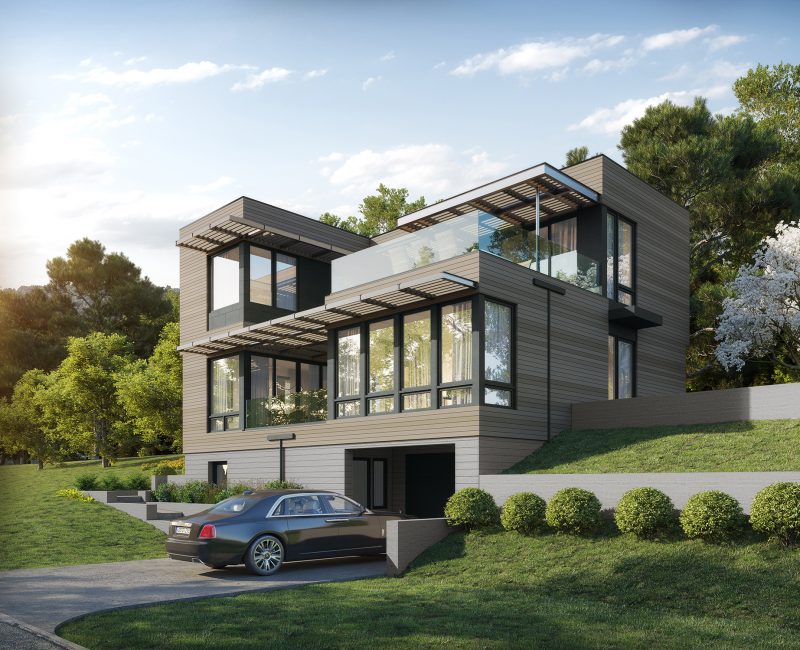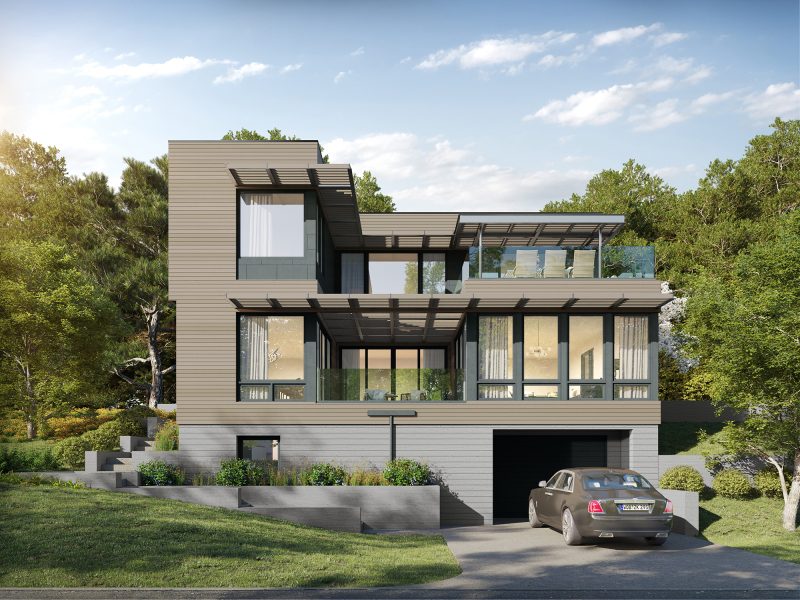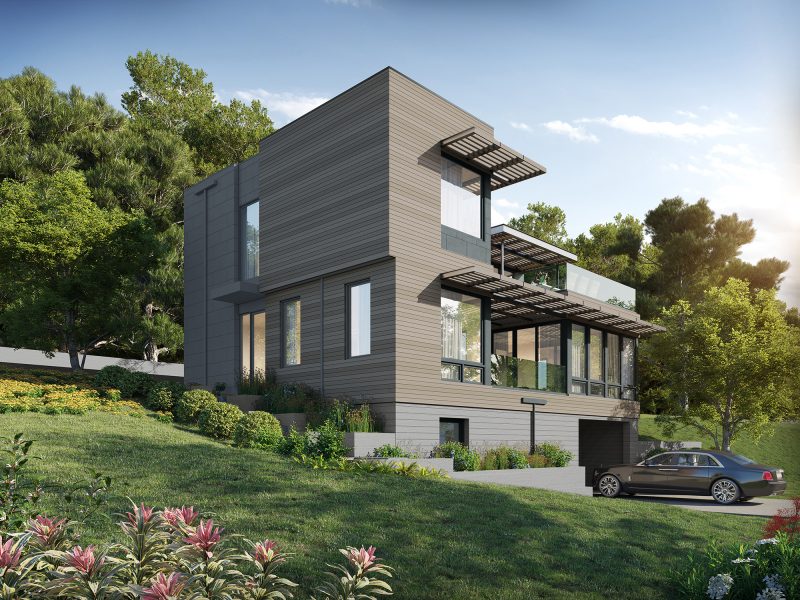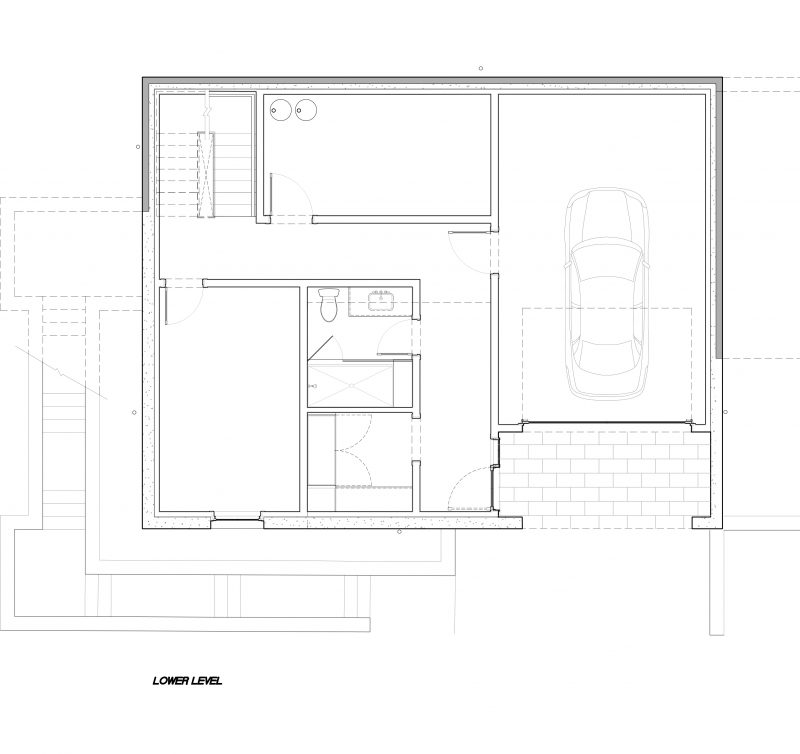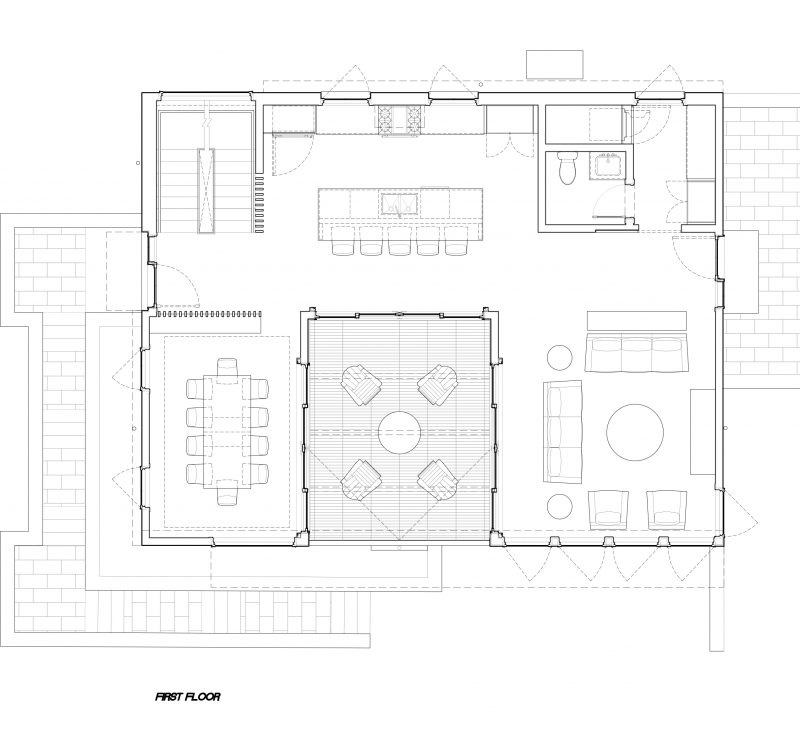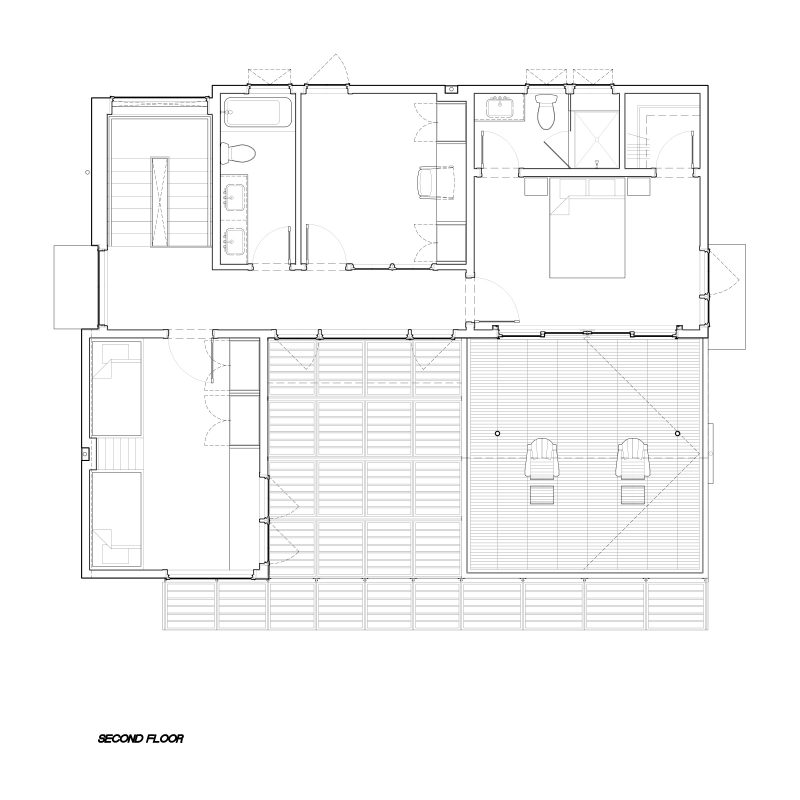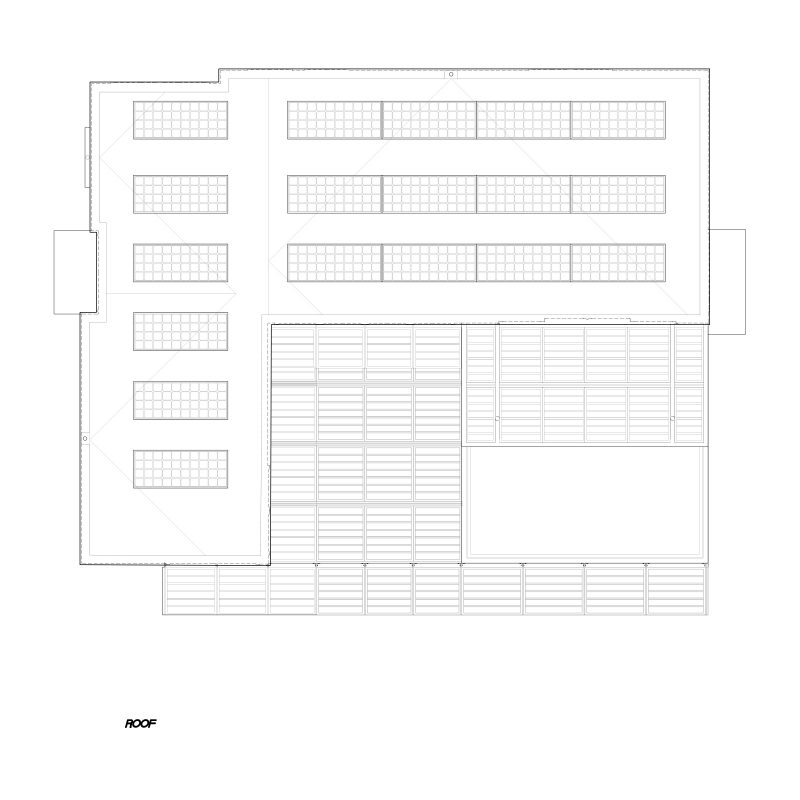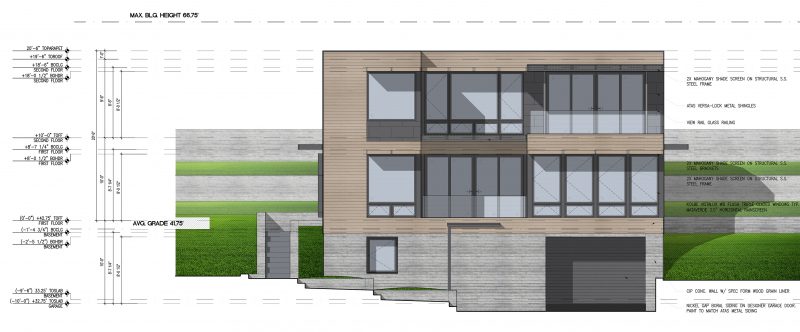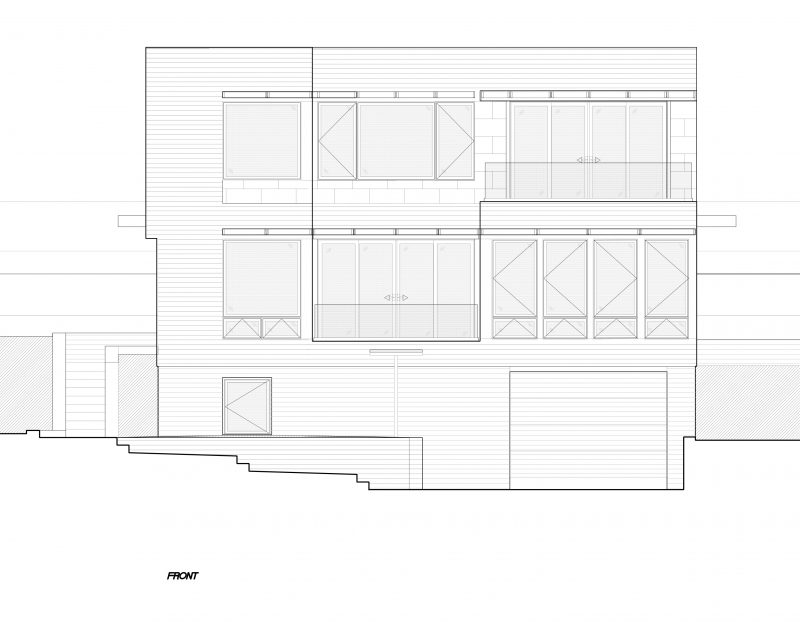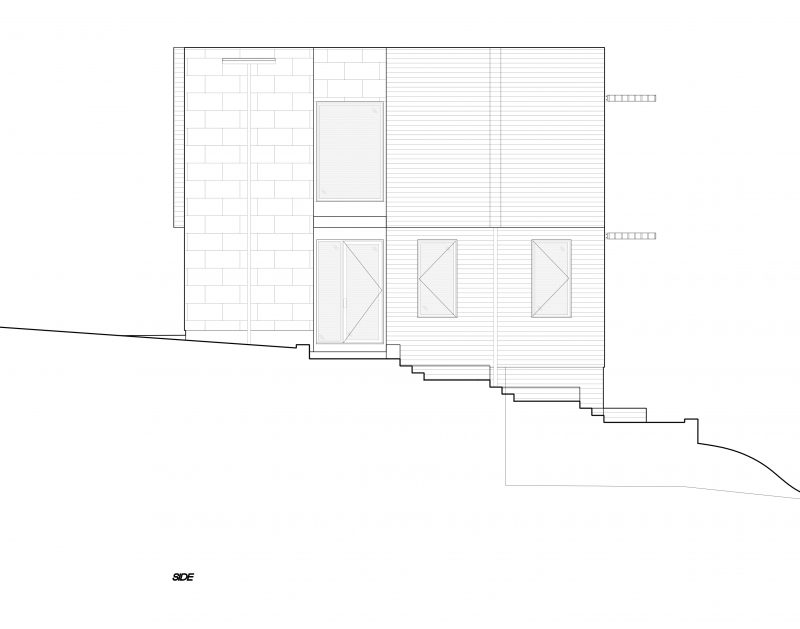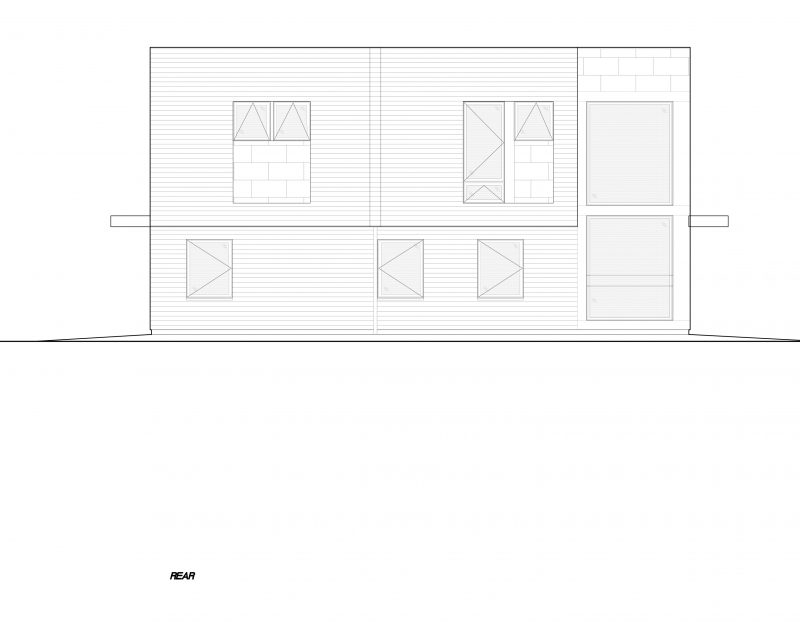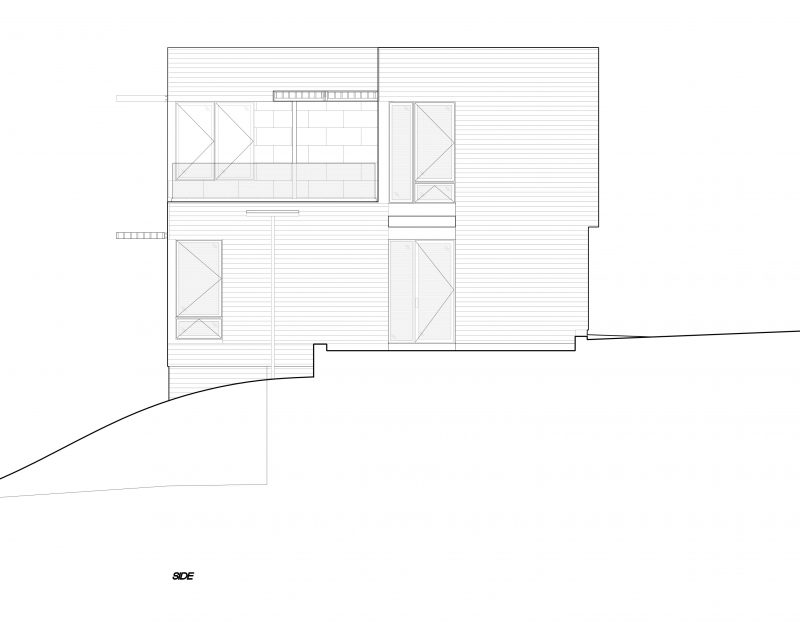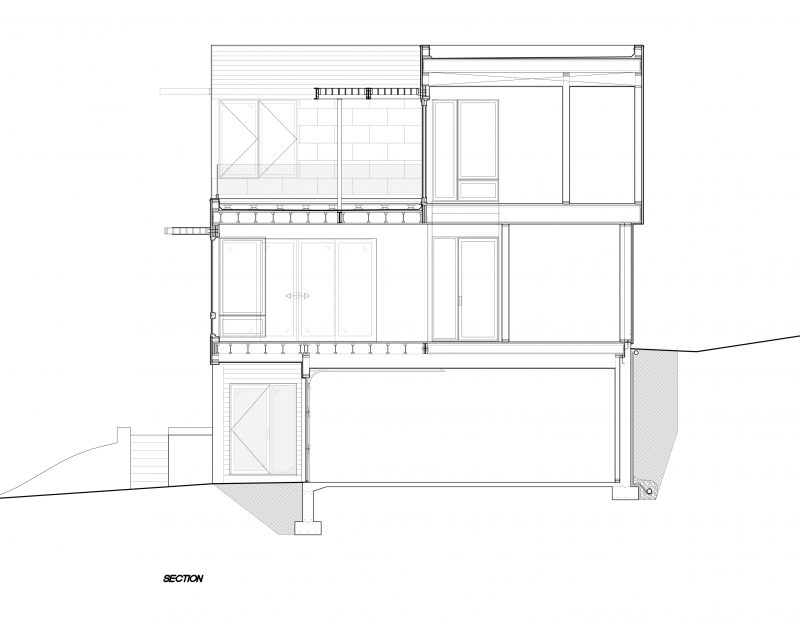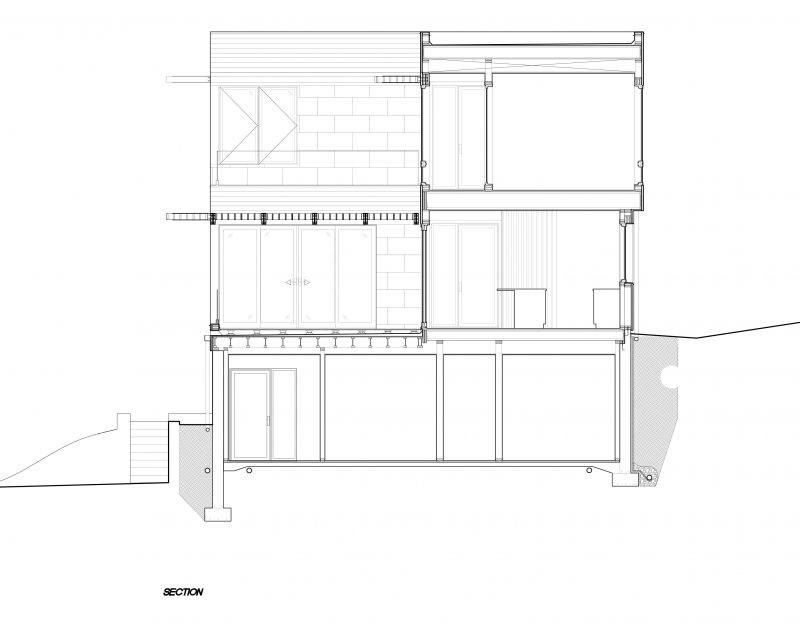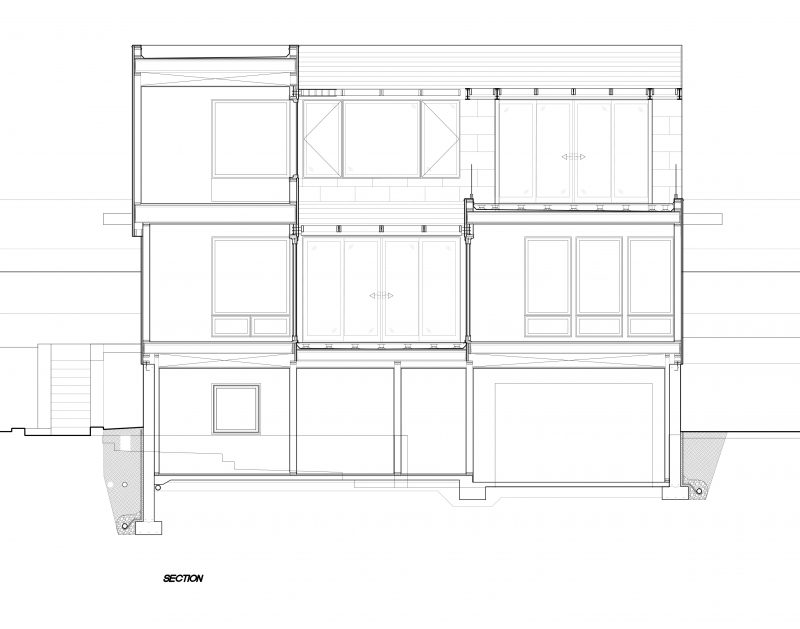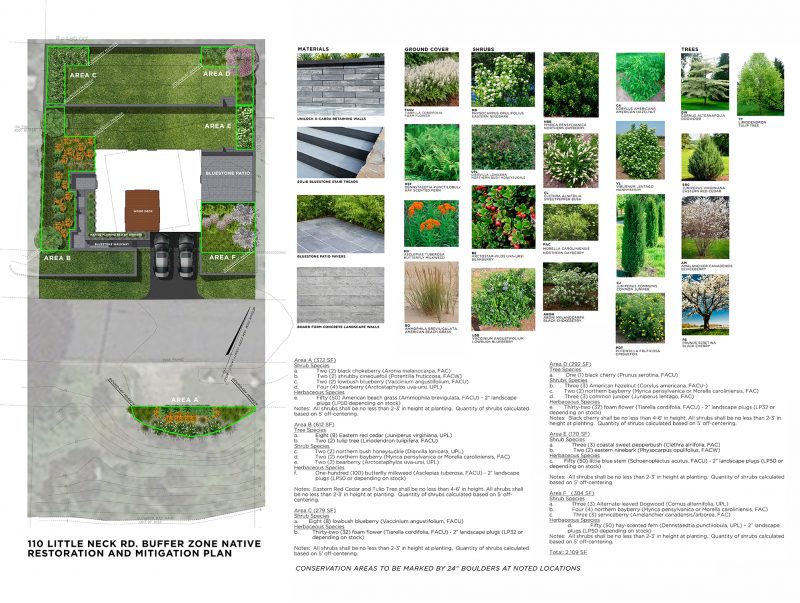Ipswich Modern
- City: Ipswich
- Notes:
This project was derived by the strict zoning requirements of lot coverage, building setbacks and maximum building height, and the overlay restrictions of coastal wetlands, and septic design. This significantly undersized lot required a compact design, and allowed for no lot coverage beyond the outline of the home itself. As a result, outdoor living spaces were organized between, and above, indoor living spaces. This staggered affect allows for interior spaces to have unobstructed views to the ocean and coastal river sanctuary on each level within the maximum building height.
Abundant windows are shaded by projecting canopies that do not count toward lot coverage and protect the interior from the direct southern solar exposure. Built with super insulated walls, all electric energy operation and a large solar array hidden behind the roof parapet, this project is at the leading edge of energy efficient design required by our new building code.
The steeply sloped site will be terraced by a series of low walls that will allow for the installation of a new advance technology septic system, outdoor living space for the homeowners, and restorative wetland plantings.

