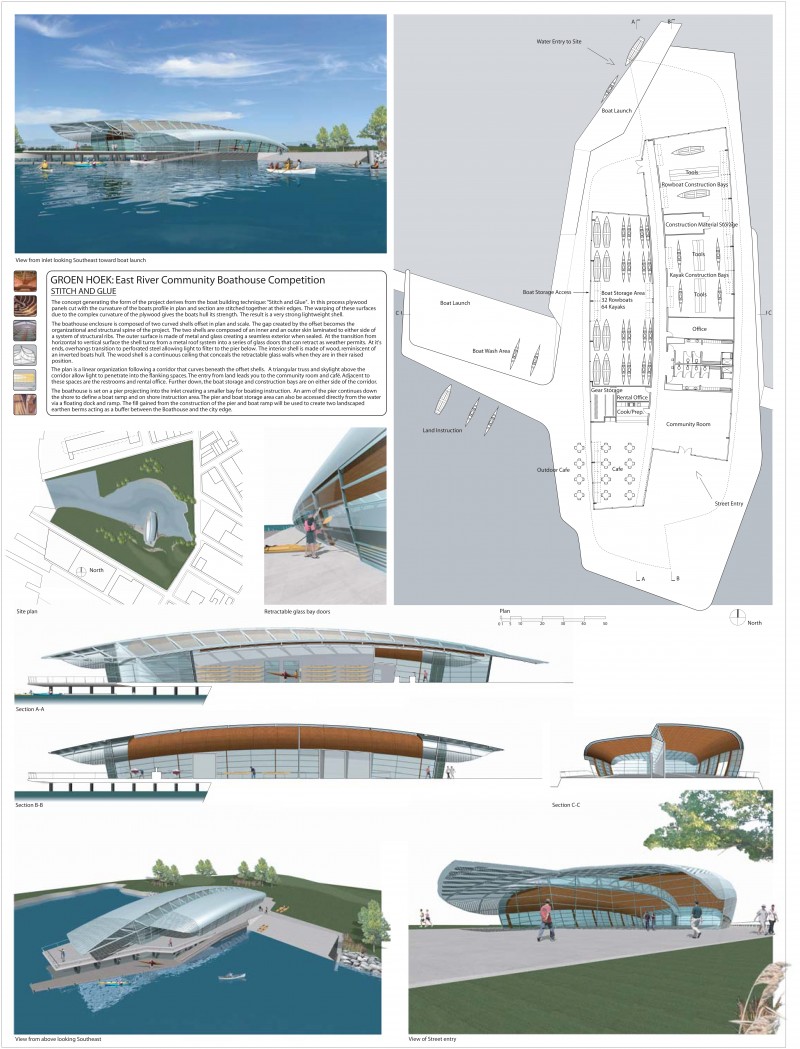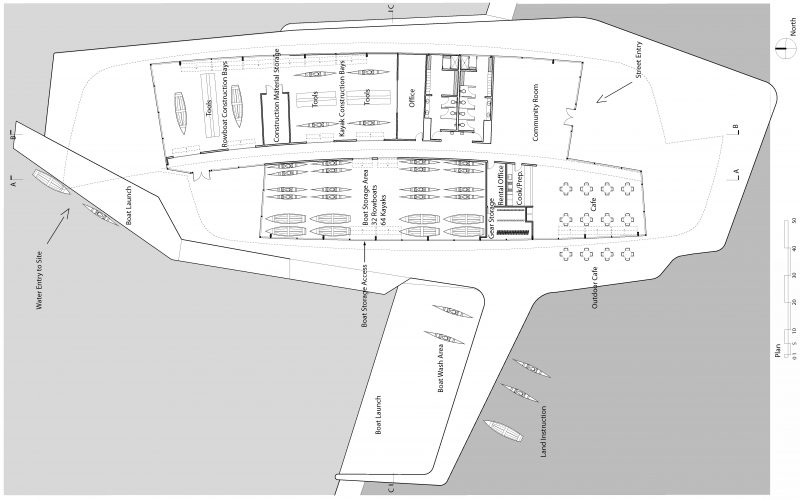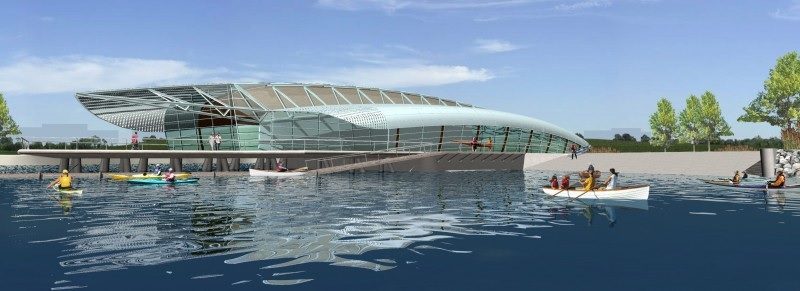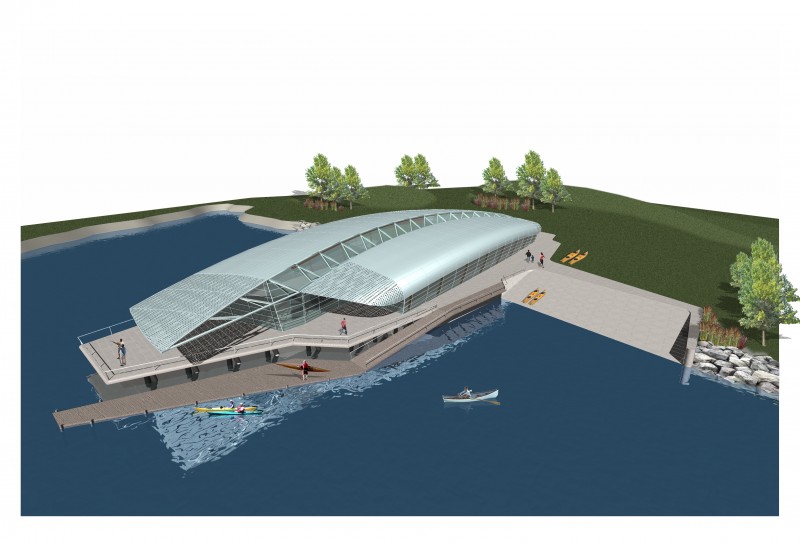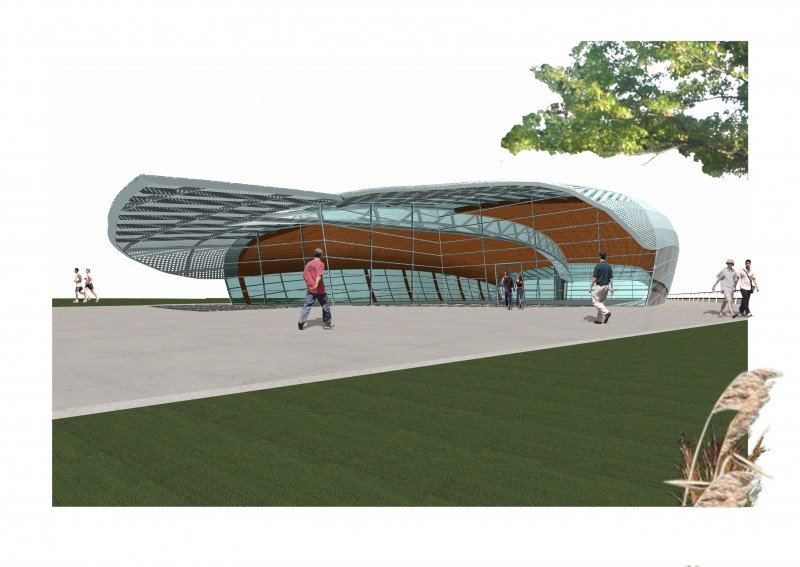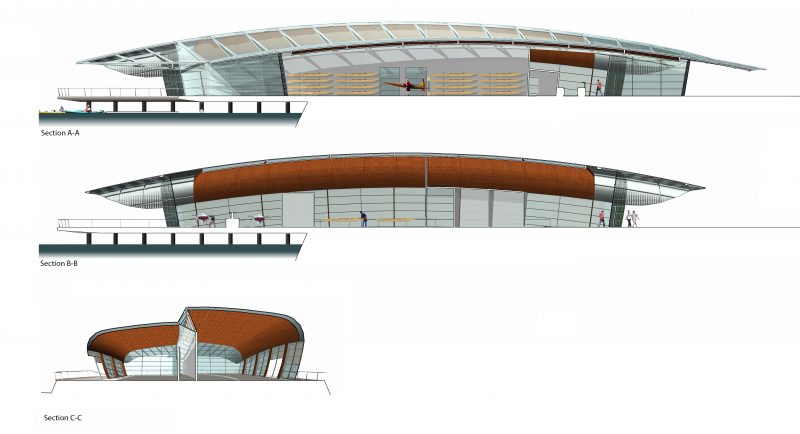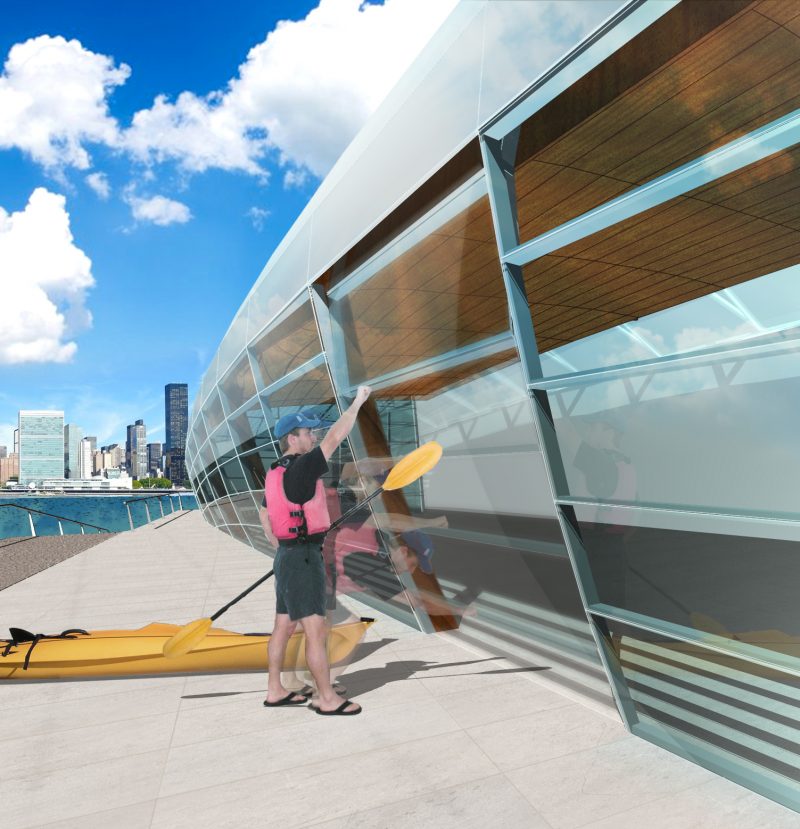Brooklyn River Boathouse
- City: Green Hook, New York
- Notes:
This un-built design is for a river boathouse structure to house the East River Kayak Club and the East River Apprentice shop with direct access to the Bushwick Creek Inlet and the East River. Sited at the terminus of a 28-acre waterfront park, the program included a wood shop, a boat library, a cafe, and a boat launch.
The concept generating the form of the project derives from the boat building technique: “Stitch and Glue”. In this process plywood panels cut with the curvature of the boats profile in plan and section are stitched together at their edges. The warping of these surfaces due to the complex curvature of the plywood gives the boats hull its strength. The result is a very strong lightweight shell.
The boathouse enclosure is composed of two curved shells offset in plan and scale. The gap created by the offset becomes the organizational and structural spine of the project. The two shells are composed of an inner and an outer skin laminated to either side of a system of structural ribs. The outer surface is made of metal and glass creating a seamless exterior when sealed. At the transition from horizontal to vertical surface the shell turns from a metal roof system into a series of glass doors that can retract as weather permits. At it’s ends, overhangs transition to perforated steel allowing light to filter to the pier below. The interior shell is made of wood, reminiscent of an inverted boats hull. The wood shell is a continuous ceiling that conceals the retractable glass walls when they are in their raised position.
The plan is a linear organization following a corridor that curves beneath the offset shells. A triangular truss and skylight above the corridor allow light to penetrate into the flanking spaces. The entry from land leads you to the community room and café. Adjacent to these spaces are the restrooms and rental office. Further down, the boat storage and construction bays are on either side of the corridor.
The boathouse is set on a pier projecting into the inlet creating a smaller bay for boating instruction. An arm of the pier continues down the shore to define a boat ramp and on shore instruction area. The pier and boat storage area can also be accessed directly from the water via a floating dock and ramp. The fill gained from the construction of the pier and boat ramp will be used to create two landscaped earthen berms acting as a buffer between the Boathouse and the city edge.

