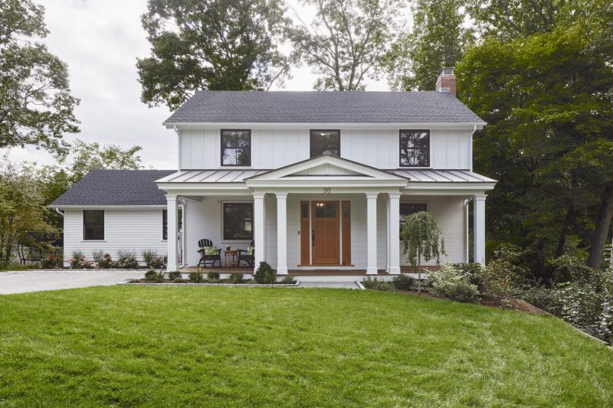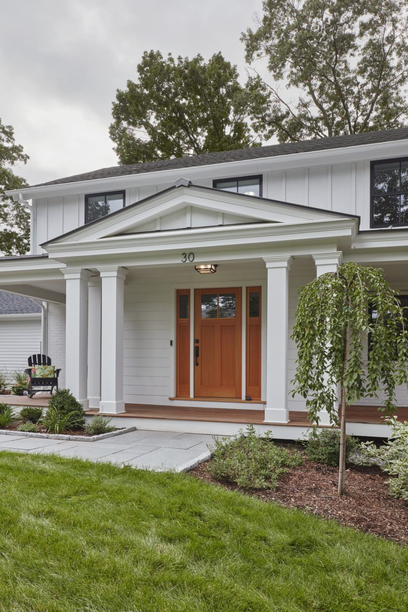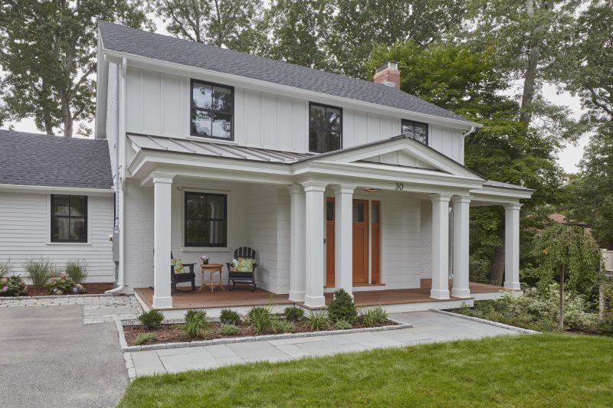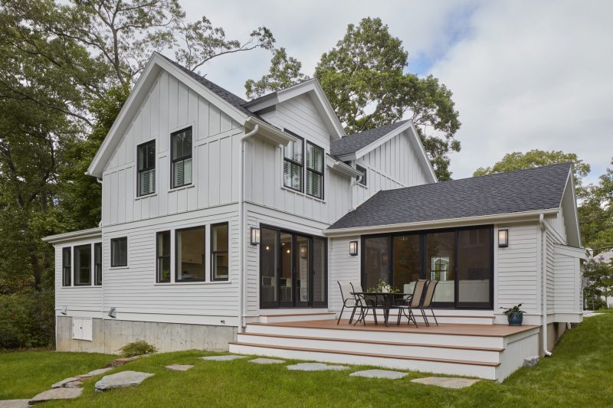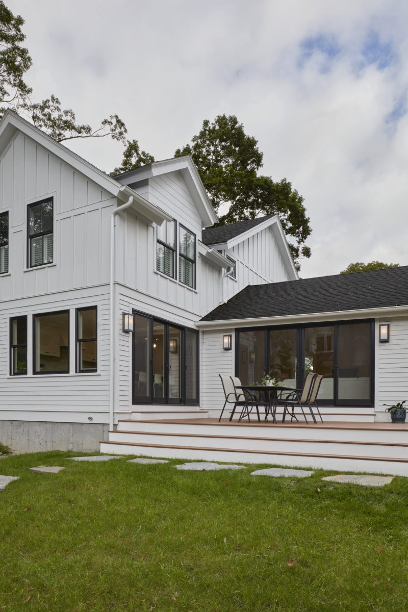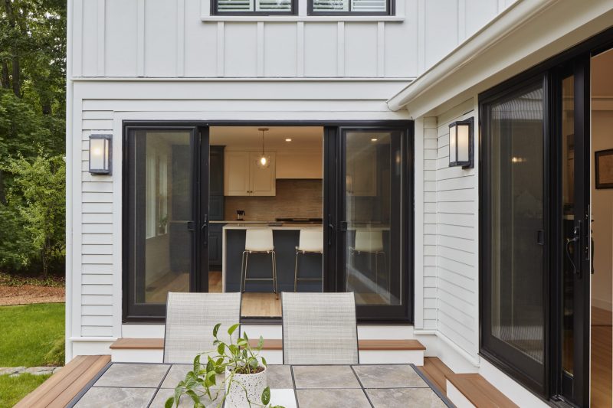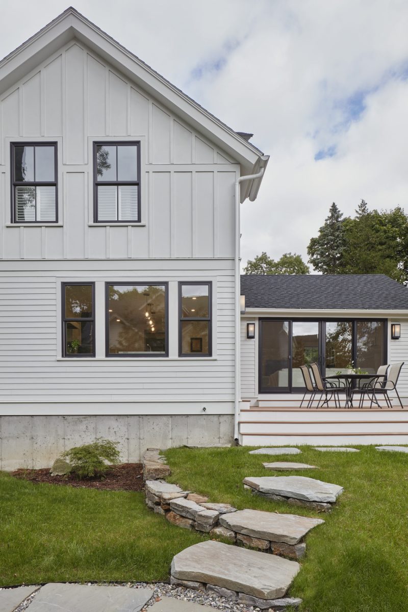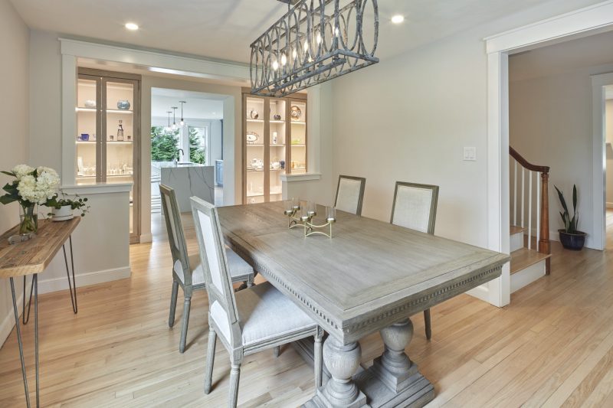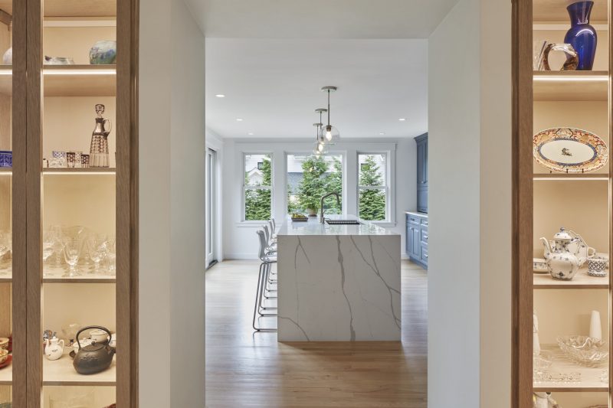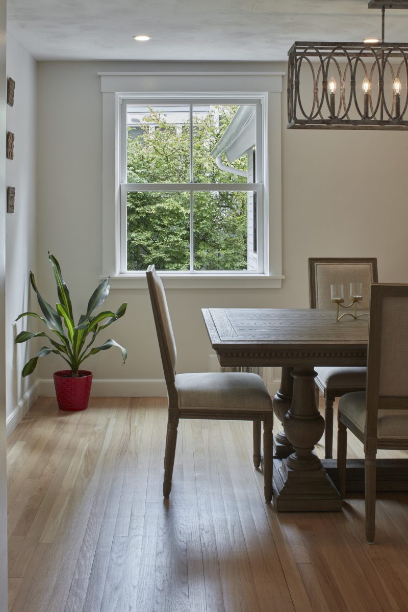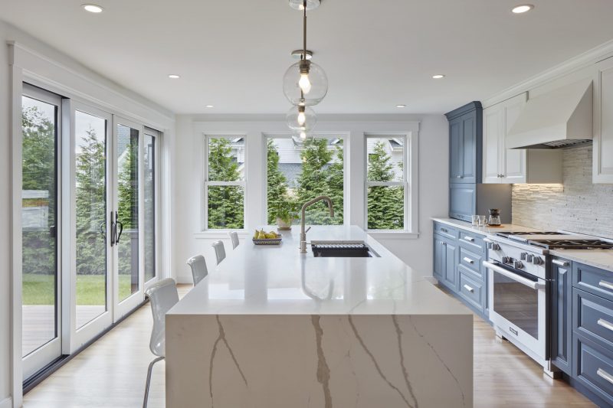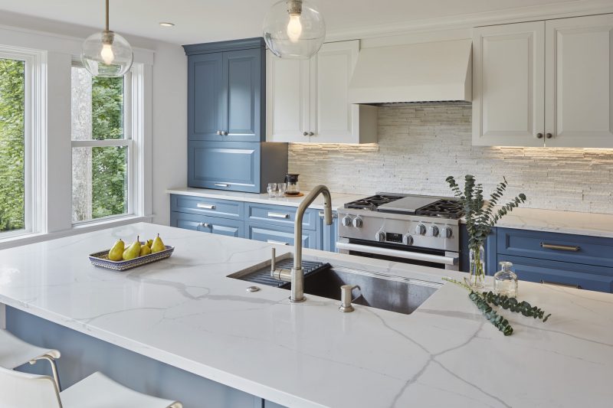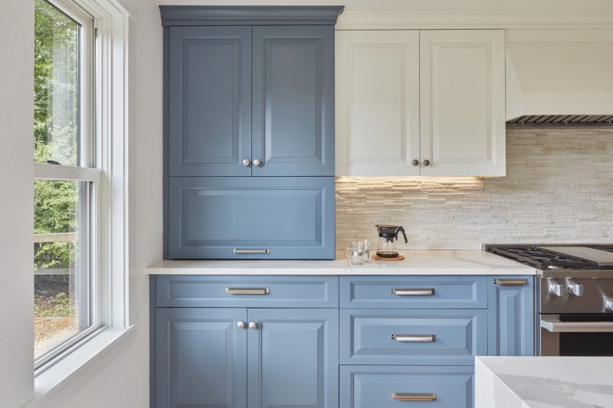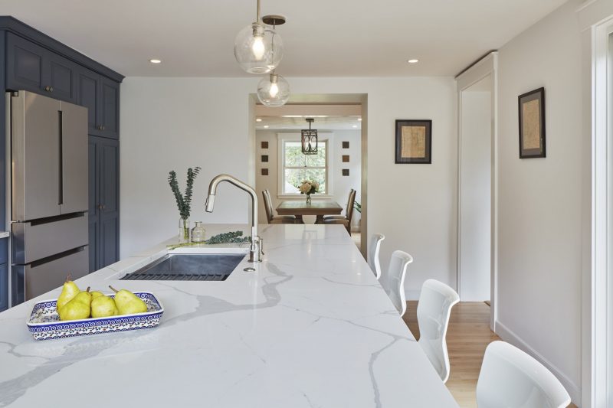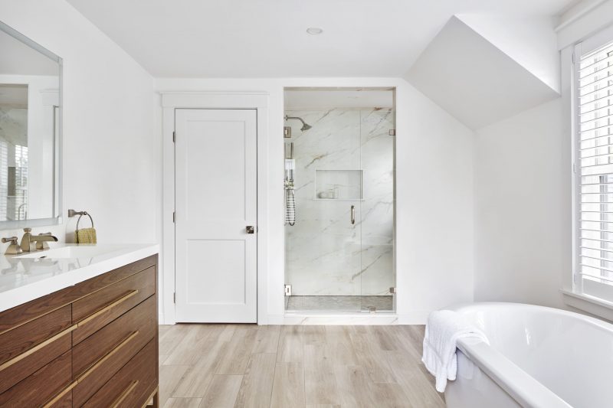Shady Hill Garrison
- Notes:
This project was an addition and renovation to a 1950’s Garrison Colonial home in Newton. The owners, however, were not fond of this style of house and we were tasked with re-styling the house in order to disguise the typical cantilevered second floor of the Garrison style. By adding a new covered porch, and projecting mudroom entry we gave the home a new facade and entry sequence.
A new two story addition to the rear of the home contains a first floor bedroom suite and kitchen. On the second floor we added a new primary bathroom and walk-in closet to enlarge upon the existing primary bedroom, a new secondary bathroom for two children, and laundry room.
As is typical of center-stair colonials, the original house was rigidly divided between the two sides of the stair making it difficult to best utilize all of the space the house has to offer. Our intervention adds a new open hallway that connects the informal and formal living rooms on opposite sides of the house. The open hall also expands upon the dining room with built-in cabinets to display family heirlooms.
A large passage way connects the dining room with the new kitchen at the rear of the house. A new elevated deck is accessed through large patio doors at the intersection of the living room and kitchen.
- Photography: Jane Messinger

