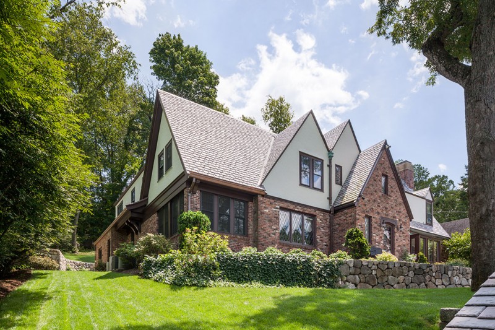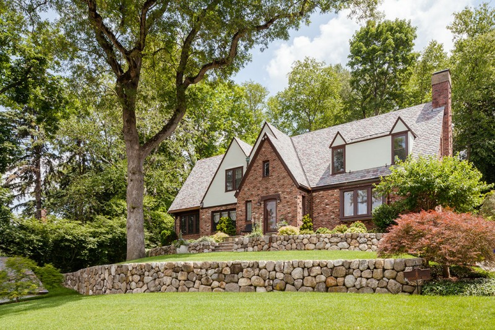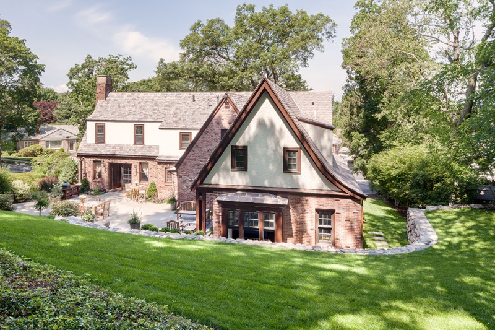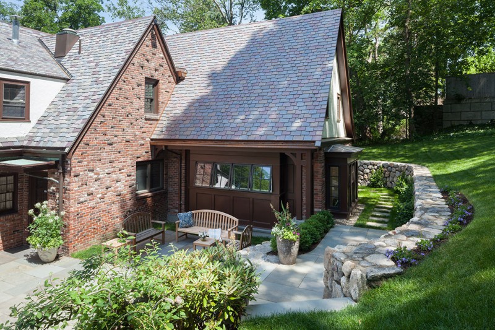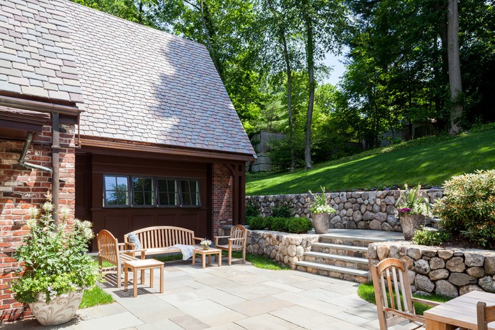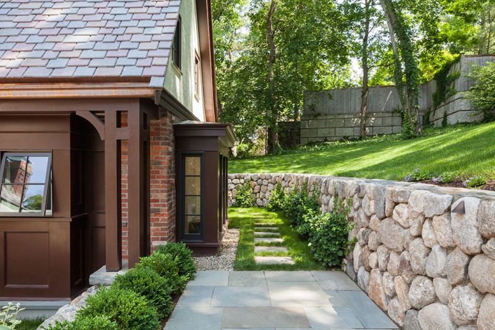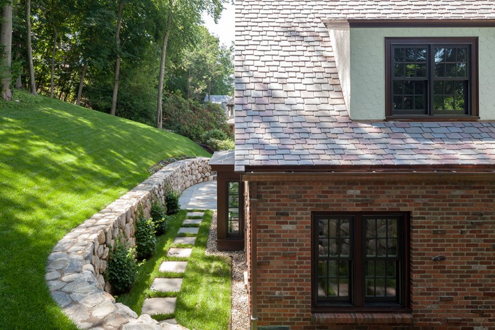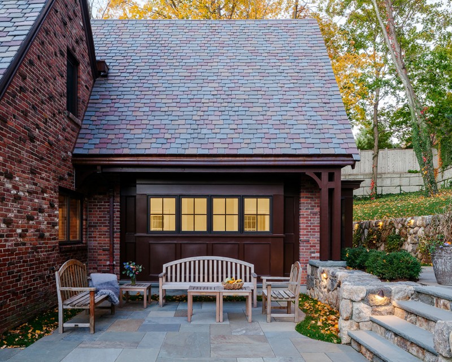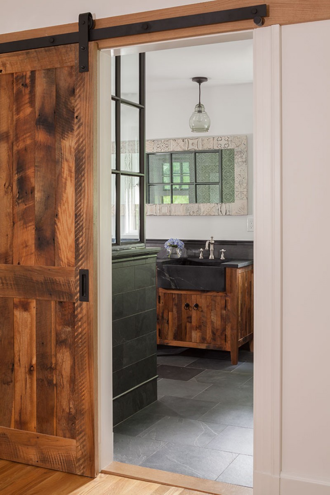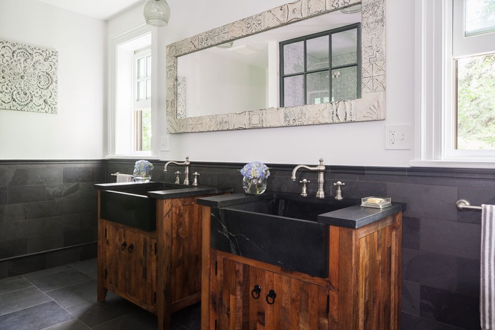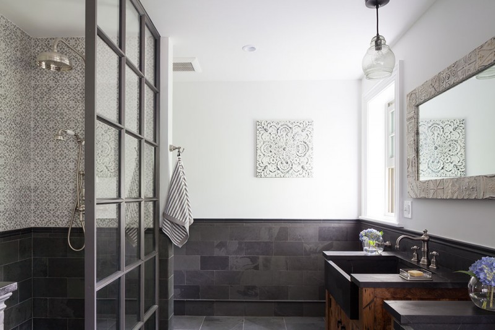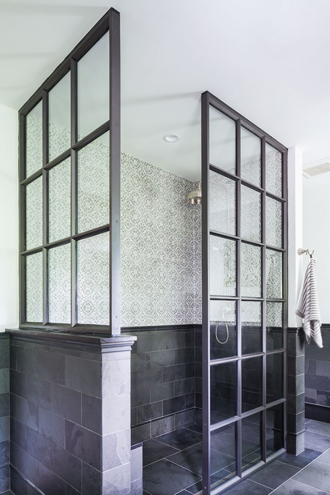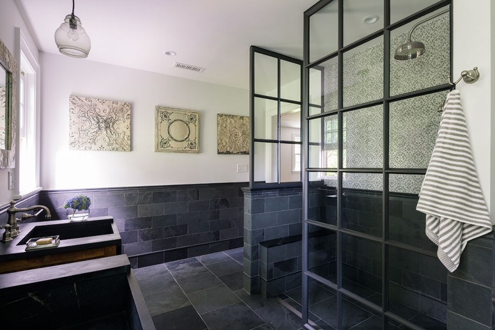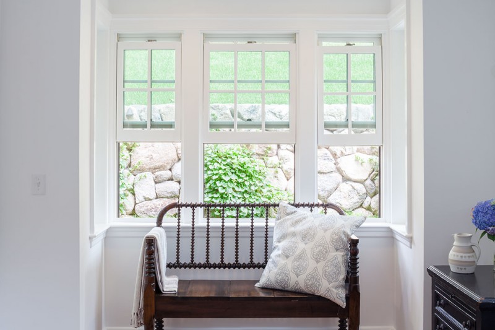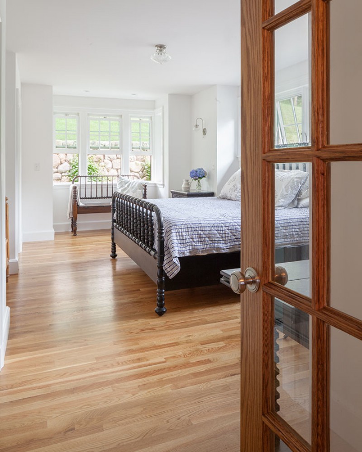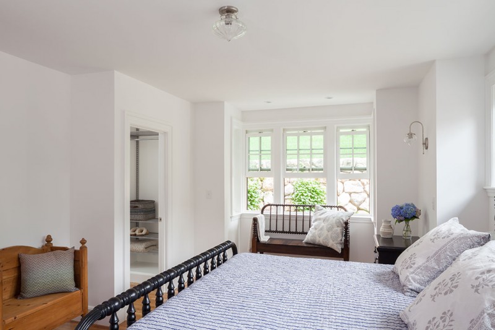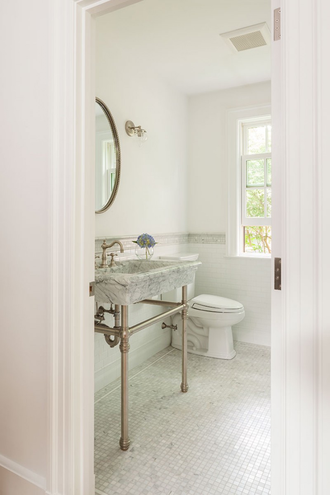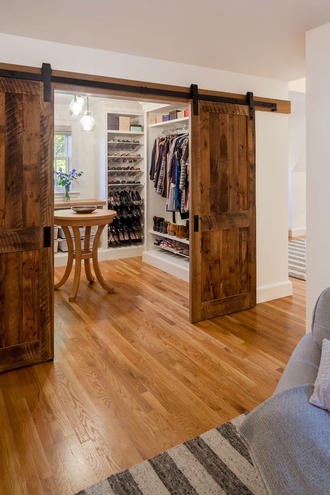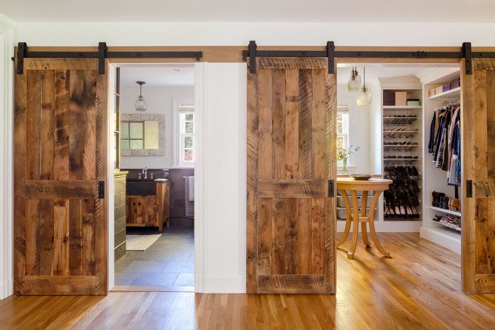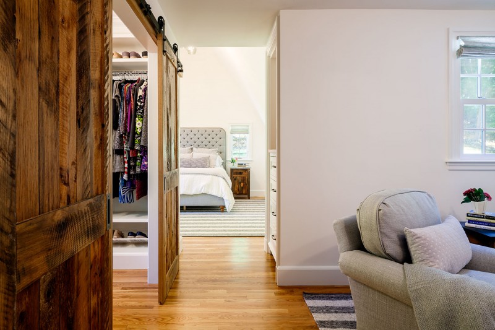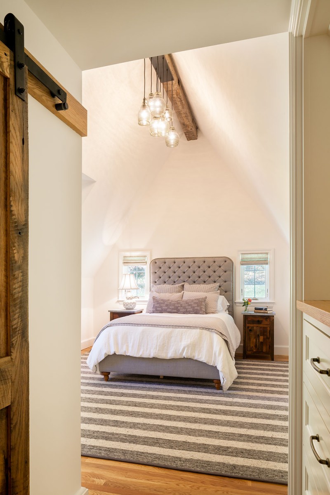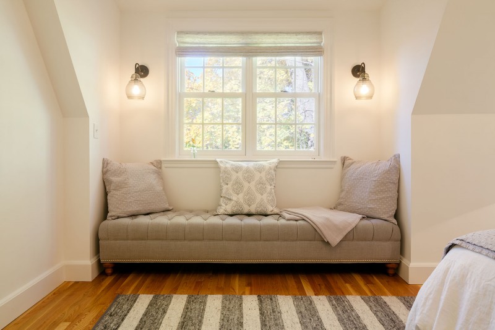Newton Tudor New Addition
- City: Newton, Massachusetts
- Notes:
The owner’s simple request was that the new addition seem as if it had always been there. We were also asked not disturb a recently completed kitchen renovation with views to the rear yard. The addition adds a new en-suite for visiting guests on the first floor and large master bedroom suite on the second floor. This new wing creates an “L” by rotating rooflines established by the existing house. Carving into a steep hillside, the addition serves as a backdrop to new terraced patio levels. A subtle offset in plan between the first and second floor, which was designed to maintain the views from the kitchen, creates an overhanging roof and provides the framework for a distinctive bay window. Careful attention was given to maintaining the traditional Tudor detailing. On the interior, two bathroom showcase extraordinary tile installations and custom millwork conceived by the owner.
- Photography: Jane Messinger

